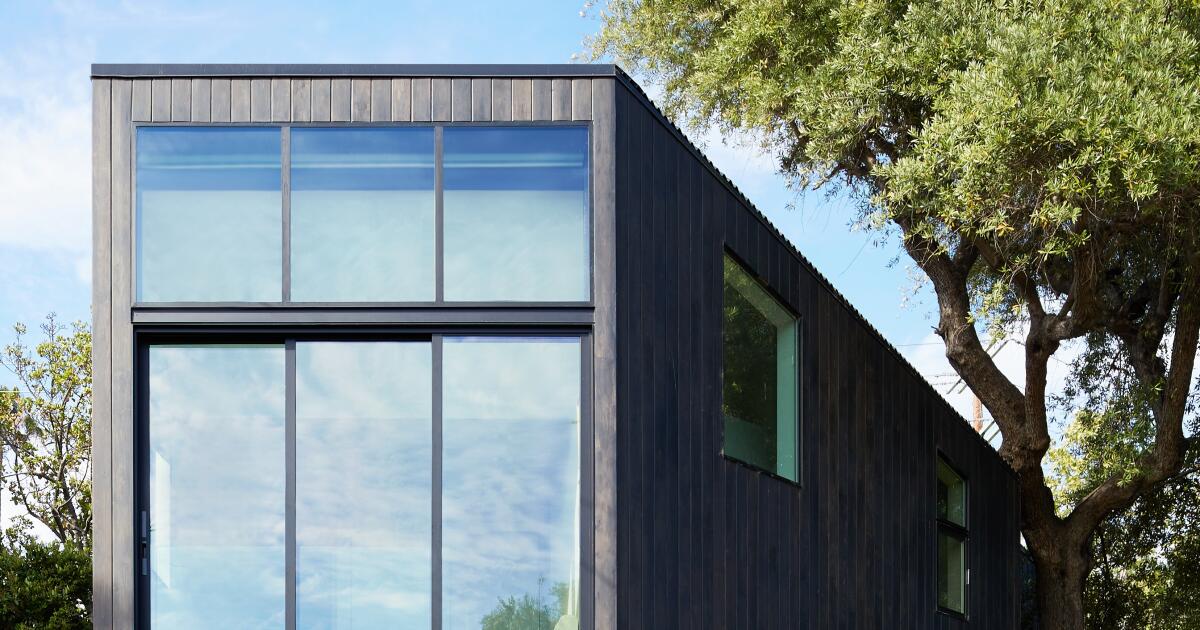
Under the canopy of the enormous olive tree that shades his home, Daniel Gerwin’s 11-year-old son ascends the tree’s gnarled trunk like an expert climber while his brother, 7, reads a book a few feet away inside the house.
Standing nearby, architect John K. Chan, who recently renovated the interiors and designed a modern 500-square-foot addition, can’t help but smile as he watches the boys’ parents cook dinner amid all the activity.
“It’s so wonderful to see the house working for them,” Chan says as the family and their dog, Phoenix, circulate in and out of the house through sliding glass doors — a classic California indoor-outdoor move. “As an architect, the sweetest gift you can get from your clients is seeing the house working. Sometimes Daniel will text me, ‘This is happening right now,’ with a photo of the kids doing something we designed, and it’s so gratifying.”
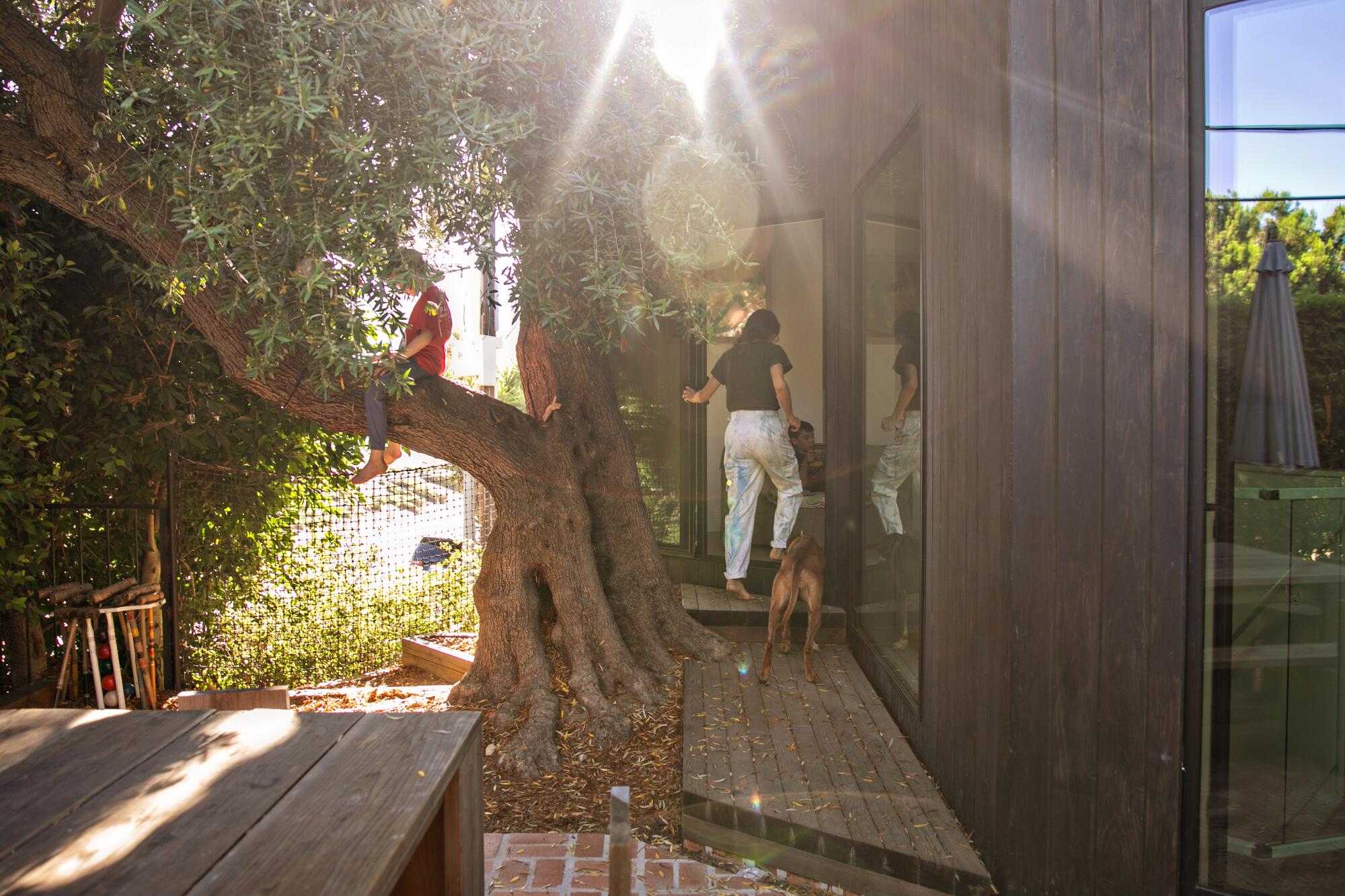
“The olive tree is the soul of the house,” says homeowner Daniel Gerwin. “So we built the house around it.”
(Jason Armond / Los Angeles Times)
Gerwin and his wife saw plenty of promise in the 1,100-square-foot home when they purchased it in 2016. Like many traditional homes built during the 1930s, the house featured a simple floor plan with two bedrooms, one bathroom, a living room with a fireplace, and a formal dining room and entryway.
Despite its compact layout, the house had many perks: It was within walking distance of a good elementary school and across the street from the Ivanhoe Reservoir. The majestic olive tree, which the couple guesses is as old as the house, was another bonus.
At first, the house was fine.
But as their family grew and they adopted a large Rhodesian Ridgeback, the single-story home’s compartmentalized rooms began to feel claustrophobic.
“The boys’ room was OK when it was just a crib and a toddler bed,” Gerwin says, noting the tiny bedroom connected to the primary bedroom through a Jack-and-Jill bathroom, “but it was not sustainable.”
Adds Chan: “It was a traditional house carved into rooms.”
Chan, who began rethinking the house in 2016, says his challenge was to add everything the family wanted — an open floor plan, storage and natural light — on a small, triangular lot.
They also wanted to preserve the olive tree, which absorbs noise from the preschool across the street and shades the house and backyard.
“The olive tree is the soul of the house, and we feel connected to it,” says Gerwin, an artist. “It feels good to have a huge olive tree anchoring our house.”
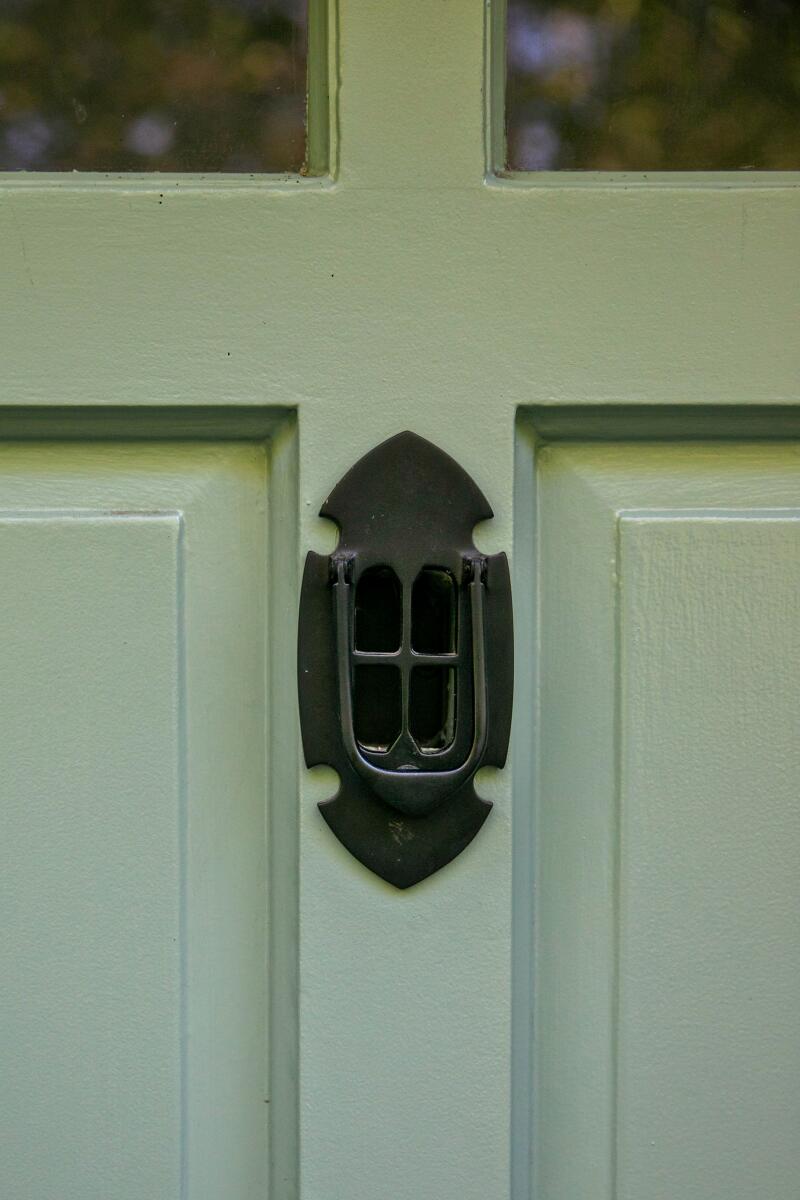
The silvery green leaves of the olive tree resonate throughout the house, including the front door.
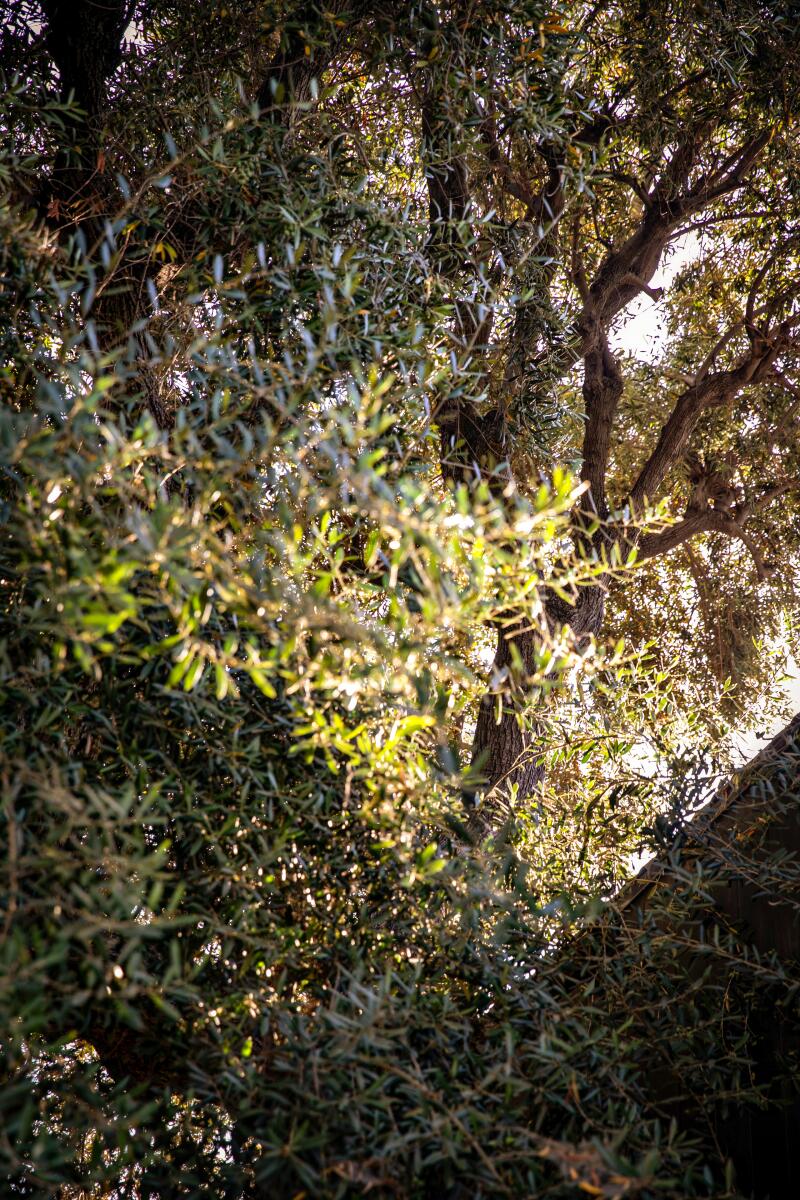
Daniel Gerwin and his family’s renovated Ivanhoe Vista house is built around a giant olive tree.
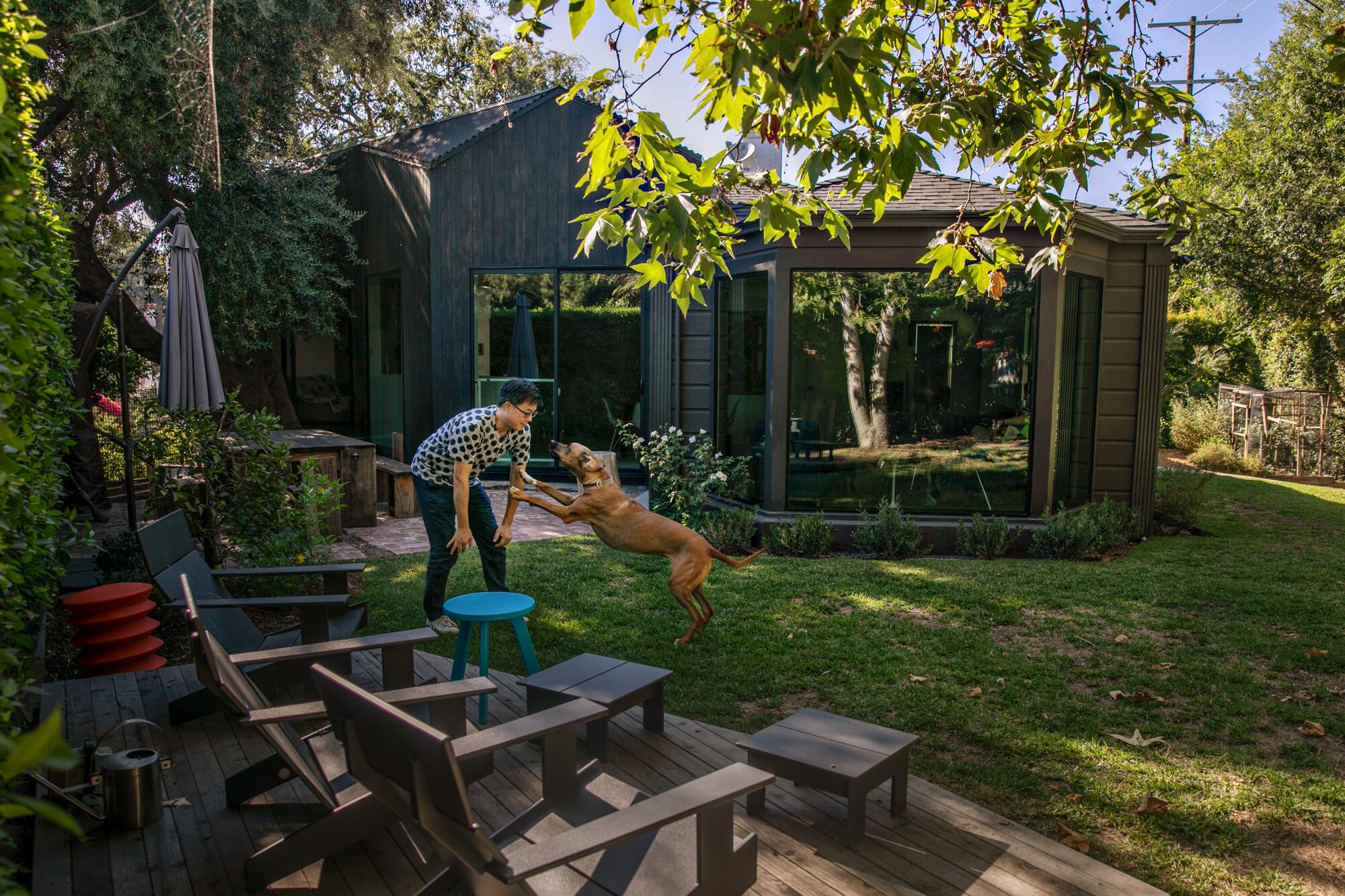
The modern addition, left, and the traditional home, right, can be seen from the backyard where architect John K. Chan plays with the family dog.
(Jason Armond / Los Angeles Times)
Chan agreed as someone interested in architecture as a cultural project. “When we do research for a house, we need to meet the client’s needs and address the practical concerns, but we are also interested in the poetics of the site, the specific cultures and ecologies of sites and their narratives,” he says, recalling the wooden cover that shielded the Ivanhoe Reservoir in the 1930s.
“The house’s sensibility is very East Coast,” Chan adds, noting the neighborhood’s Spanish, Tudor and Modernist homes by architects Richard Neutra, Gregory Ain, R.M. Schindler and John Lautner. “We decided to tailor the addition to the site’s landscape.”
The newly remodeled house, which took a year to complete, demonstrates Chan’s vision. The silvery and green hues of the olive leaves repeat throughout the house, in the living room furniture, the kitchen’s stained oak cabinets and the olives and leaves preserved in the concrete flooring.
“Every day you see the tree, you sense its roots,” Gerwin says. “It’s nice to see it resonate throughout the house.”
To open up the interiors, Chan removed walls and the fireplace, enlarged the narrow galley kitchen, and added a two-story, 500-square-foot primary bedroom and bathroom that overlooks the reservoir, connecting the family to the lake, the walking path and an olive grove in the pocket park across the street.
When you enter the house, the kitchen faces an open dining room and living room bathed in natural light thanks to the shifting rooflines that create transitions instead of walls. Adding further drama is a giant bay window in the living room that overlooks the backyard. When it frames the boys playing outdoors, Gerwin likens it to a “diorama in a zoo or natural history museum.”
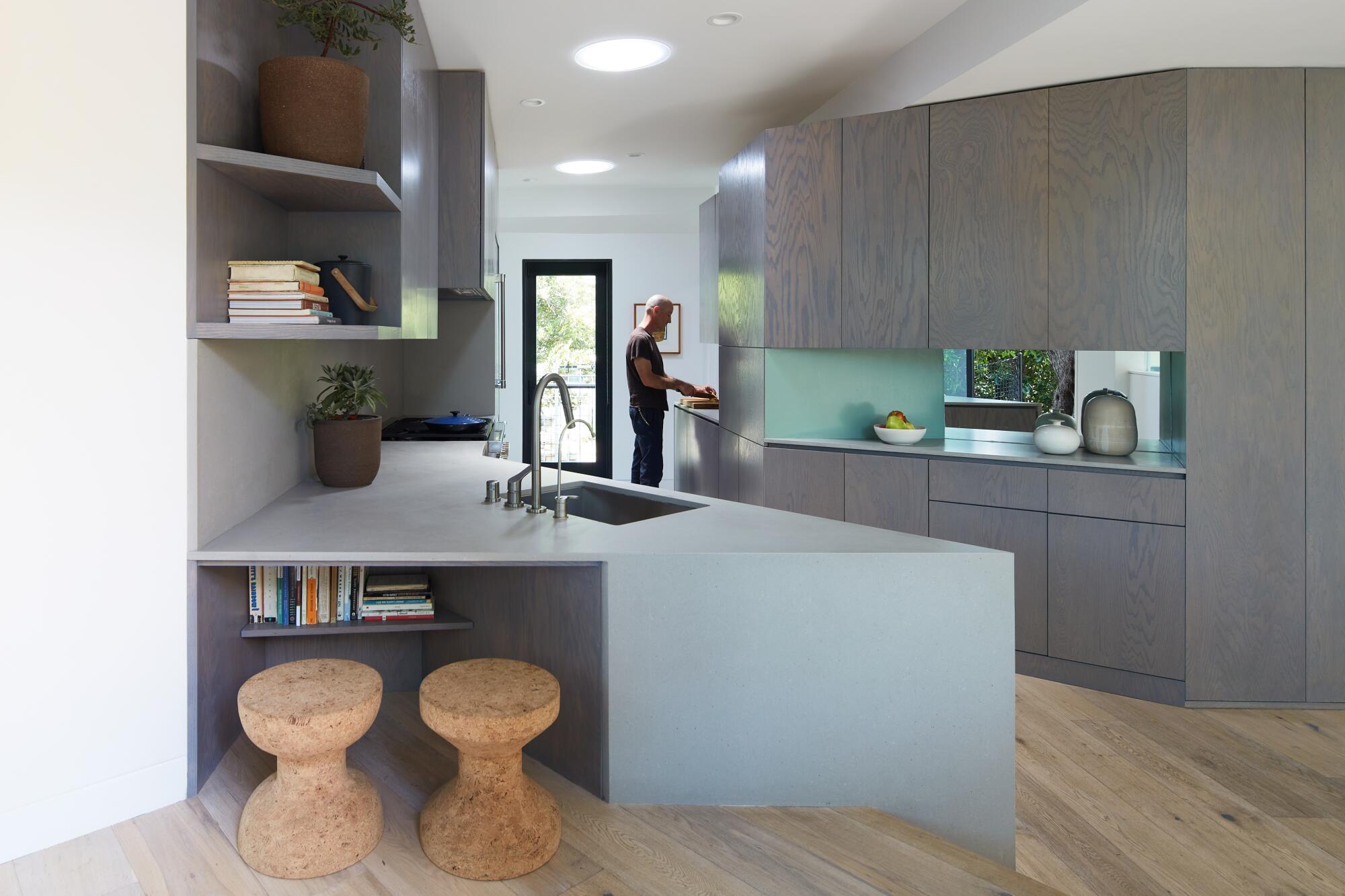
The cabinets in the kitchen are painted a gray tone that echoes the olive tree outside.
(Stephen Schauer)
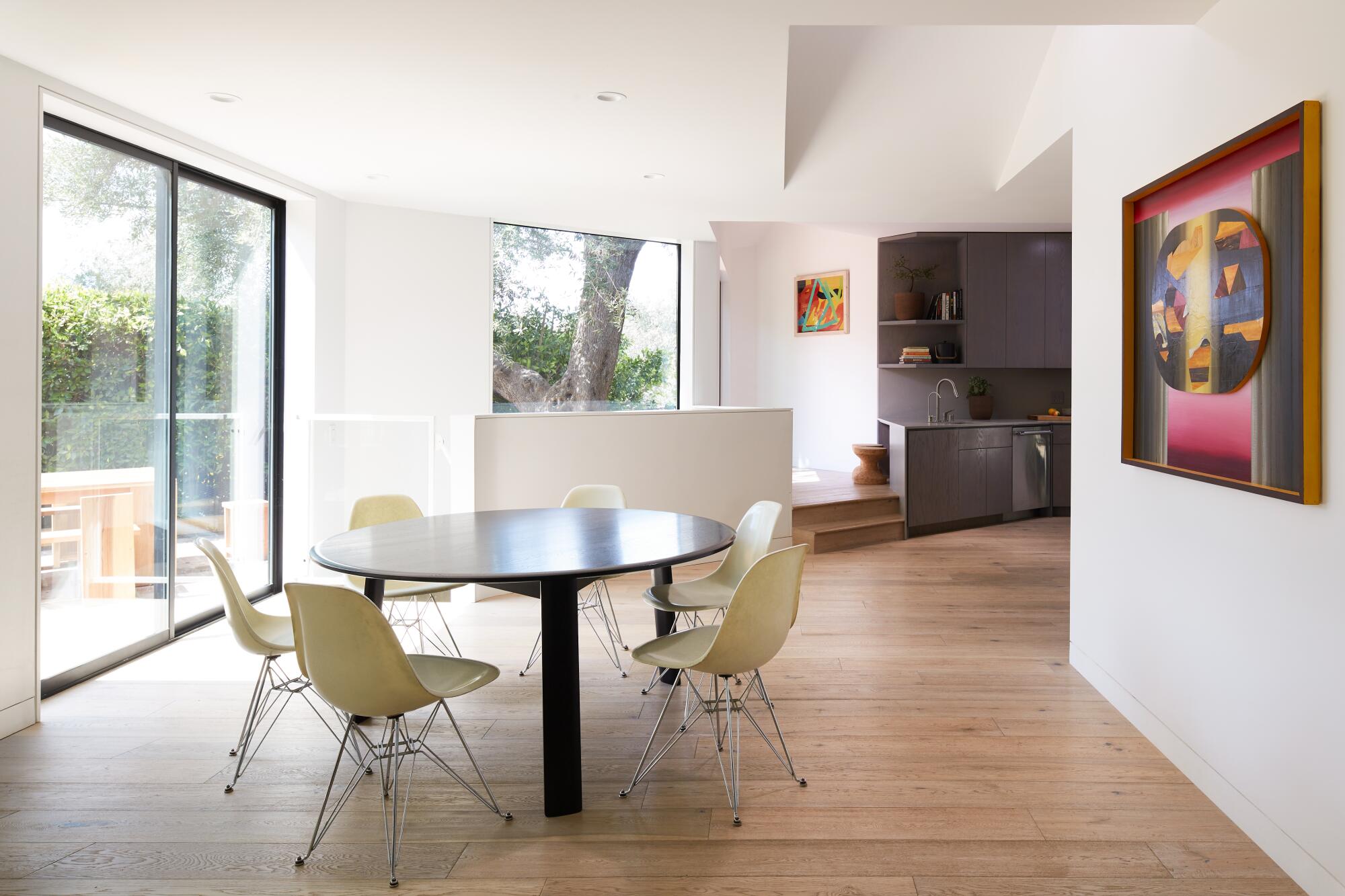
Walls were removed to open up the partitioned interiors of the traditional home. “A lot of exciting plane changes occur inside the house,” says the homeowner.
(Stephen Schauer)
“One of the things that I enjoy about the house is the geometry,” Gerwin says. “A lot of exciting plane changes occur inside the house. It takes a certain kind of person to want to invest time and energy into something like that. John is that person. It continues to be a pleasure for me as I live here.”
The elevated reading nook above the kitchen allows the children and guests to visit Gerwin while he cooks. It also offers a reverse panorama of the house. Instead of being shut off in separate rooms, the family can face one another while cooking and doing homework in what Chan describes as an “egalitarian” design choice.
“Socially, the kitchen is not for the servants; it’s for the whole family,” he says.
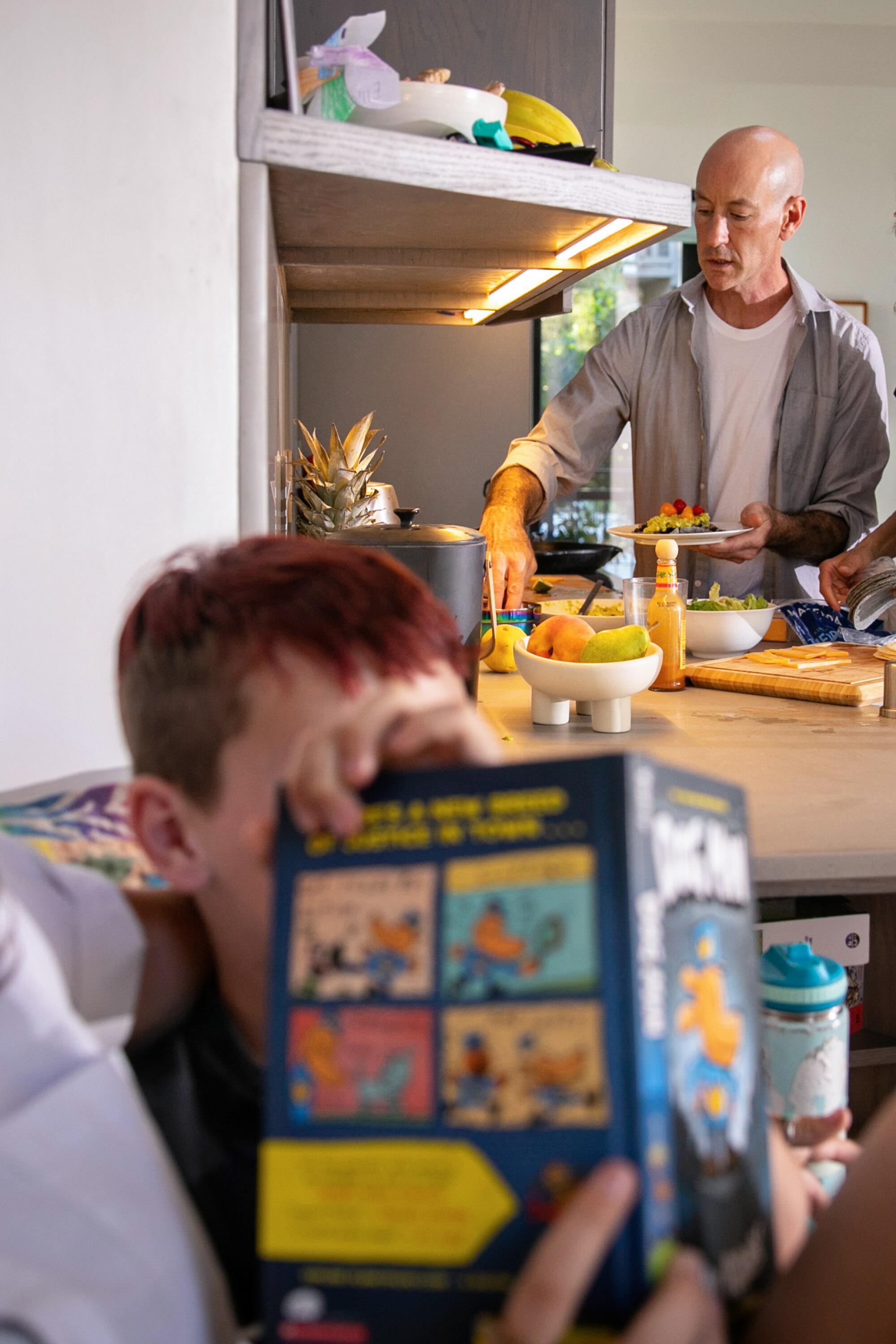
Daniel Gerwin fixes dinner while his son reads in a nook.
(Jason Armond / Los Angeles Times)
Because their home sits on a corner lot and is exposed to hundreds of people who walk around the reservoir daily, Gerwin and his wife were acutely aware that their new bedroom, which faces the pedestrian walkway, would have a fishbowl effect.
Chan felt it was important to connect the addition to the reservoir. “The house has its protected spaces, and oddly, as an inversion, it profoundly connects them to the lake,” Chan says. “The bedroom brings you to the lake.”
If you’ve walked around the Silver Lake and Ivanhoe reservoirs, you can’t miss the addition, with its modern spiked roof, glass picture window, corrugated roof and dark cedar siding.
The homeowners say they are comfortable with being exposed this way.
“It forces me to make the bed,” Gershwin jokes. “I often see people looking up at me from the walking path. But we aren’t in our bedroom during the day. In the morning, I can open the top of the blackout roller shades and still have the bottom portion closed for privacy.” (Chan installed a clear glass guardrail in front of the sliding glass doors for safety, allowing easy access to the windows and sliding glass doors and an uninterrupted view of the lake.)
When Gerwin looks out the bedroom window, he sees a community and, eventually, when the Ivanhoe Reservoir is refilled with water, a sea of blue.
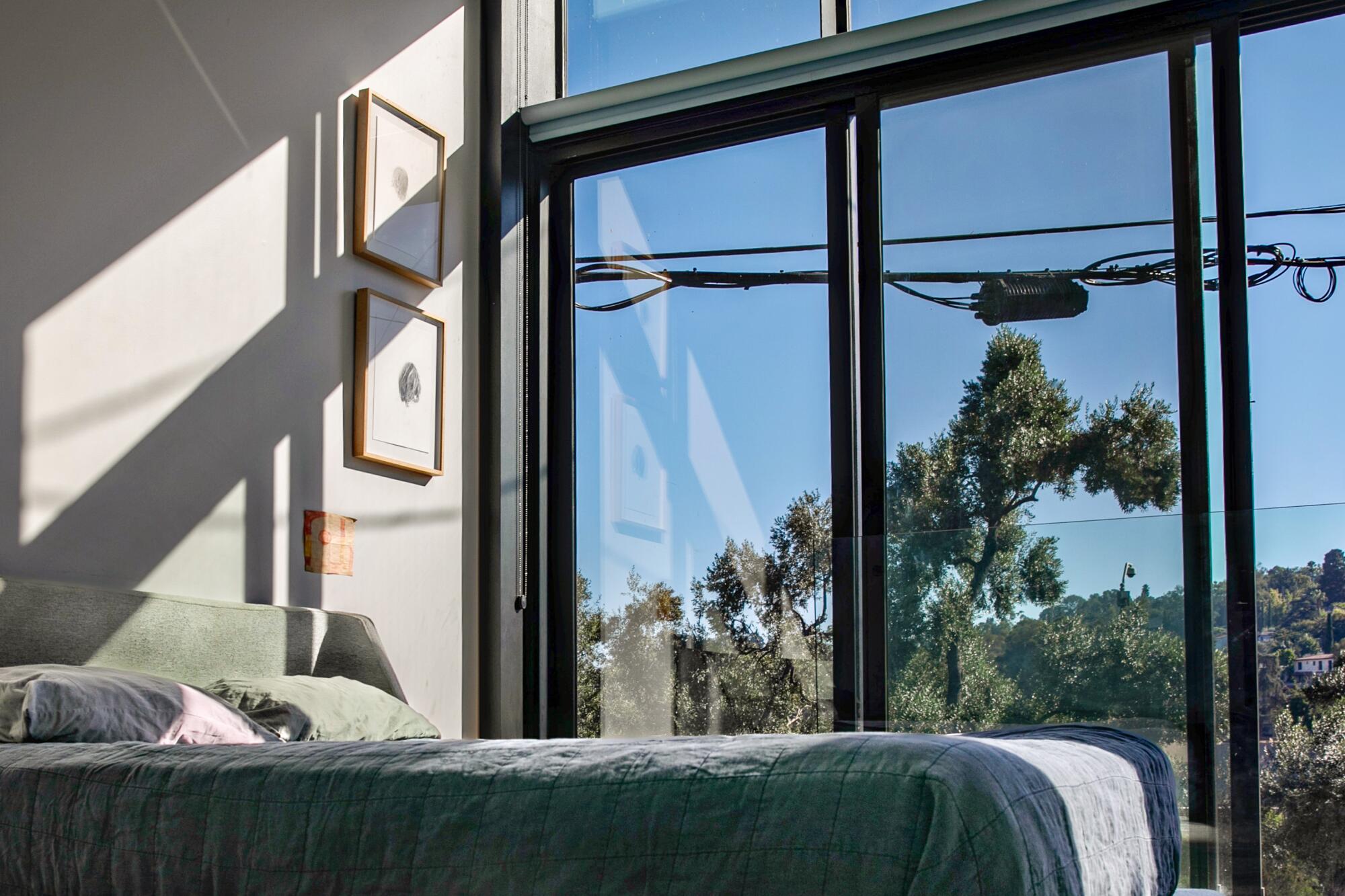
The windows of the primary bedroom connect the home to the Silver Lake reservoir, its community and the pocket park across the street.
(Jason Armond / Los Angeles Times)
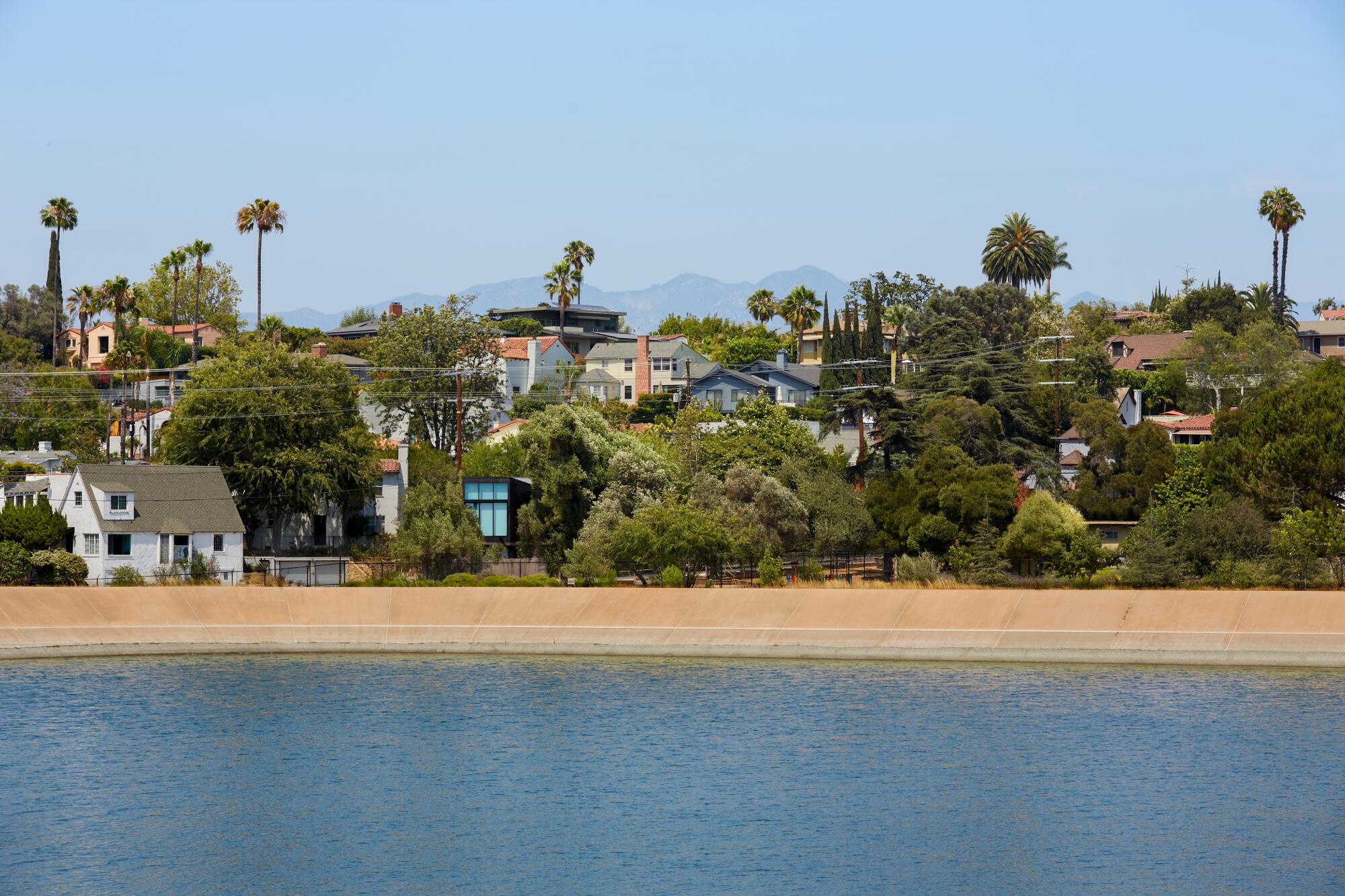
The house, seen as a speck in the suburban landscape, overlooks the Ivanhoe Reservoir in 2022 before it was drained for new aeration and recirculation infrastructure.
(Stephen Schauer)
Similarly, in the new bathroom, where the pitched rooflines and angles converge, the color of the cement tile echoes the reservoir and the sky.
Below the house on the ground floor, a previously unpermitted tandem garage conversion now is a part of the house. Chan updated the side-by-side spaces to include an art studio for Gerwin, an office and guest room with a Murphy bed and a small existing bathroom.
Chan considered permitting the garage as an ADU, but it wasn’t a priority for the family. Although Gerwin predicts one of his sons may inhabit the space someday, until then, it works as a guest room for the couple’s parents and for work needs.
The art studio functions well for Gerwin, who previously had a studio in Lincoln Heights. “It’s a little narrow, but I can open the doors for ventilation, and at night, I can close the bug screen so I don’t have to scrape insects off my paintings.”
Photos by Stephen Schauer
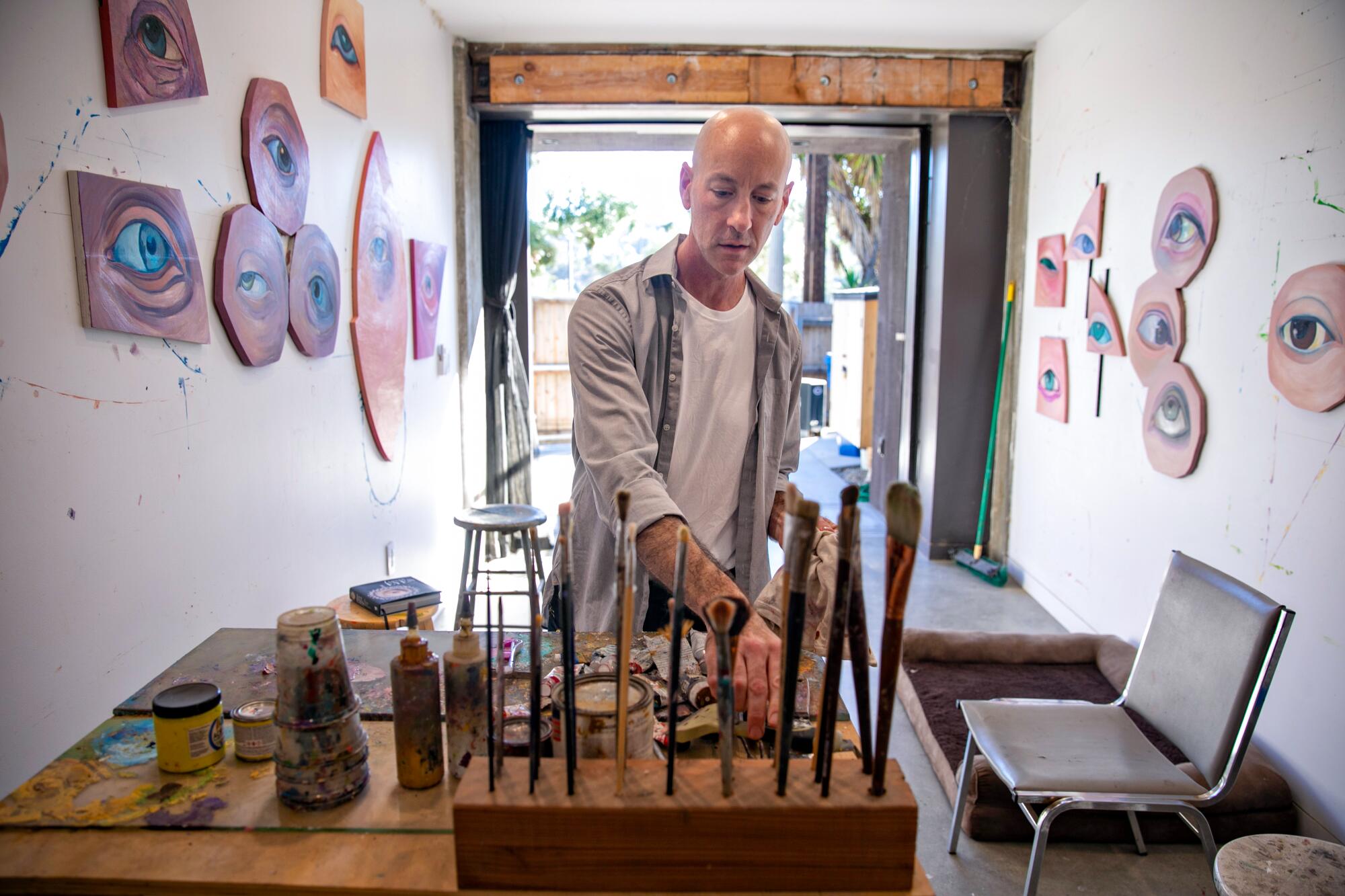
Artist Daniel Gerwin in his studio, directly below his bedroom and facing the street.
(Jason Armond / Los Angeles Times)
He can also do carpentry in the driveway and work in the evenings when his family is asleep.
“If I have a one-hour window, I can walk downstairs and work instead of driving to a studio,” he says. As the president of the Barnsdall Art Park Foundation, Gerwin also can hold board meetings in the office space.
Chan, who argues that the addition reconnects the family to where they live, says that by embracing the olive tree’s narrative, it became the house’s substance.
“It was important for the house to emerge from the foliage,” he says. “The roof’s pitch is designed to accommodate the tree growing at this angle. It has a strong presence but is integrated in its context. The large hedge and the shade of the olive tree looming over the house are all important aspects. “
To many people, the Silver Lake Reservoir is an oasis in a frenetic city. But for this family, it’s an extension of their home.
“It’s fun to see people walk or run by,” Gerwin says as he walks Phoenix along the pedestrian path. “Living near a lake is a pleasure. How many people get to do that?”
