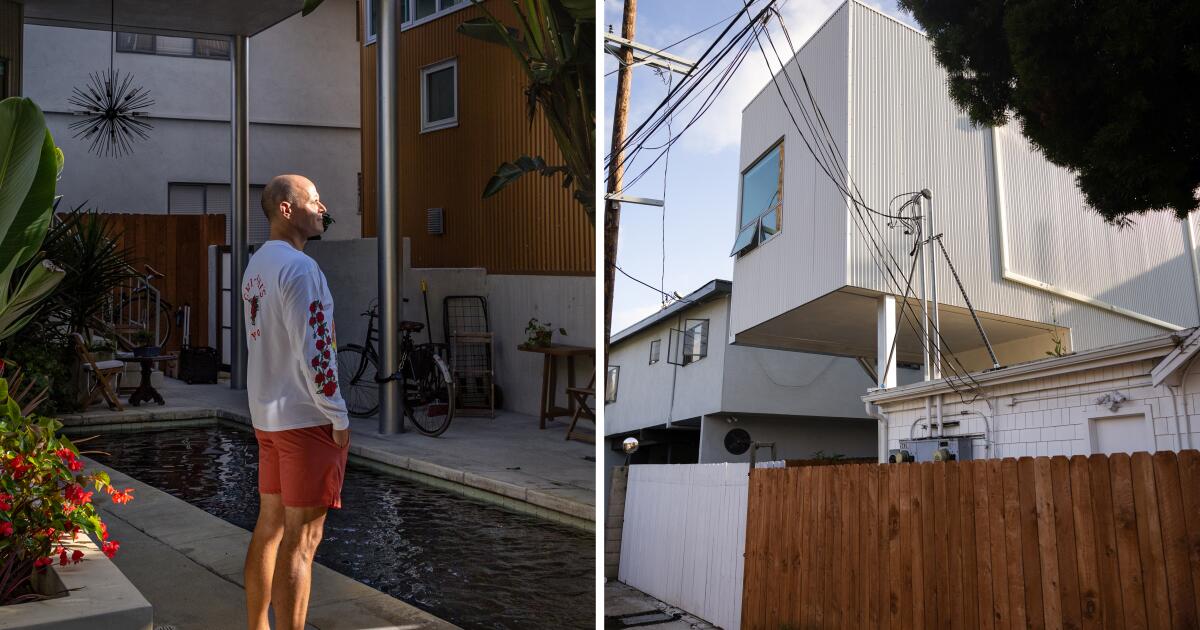
Walk past the street-facing 1990s duplex and beyond a 1920s Sears Roebuck kit bungalow, and an accessory dwelling unit, or ADU, rises before you at the end of the property. It’s a slim, two-story rental clad in inexpensive white vertical corrugated metal.
Only then do you realize this single Venice lot has four rental units.
With Southern California in desperate need of housing and state and federal laws constantly evolving to make permitting ADUs easier, the detached home by architects Todd Lynch and Mohamed Sharif of Sharif, Lynch: Architecture feels like a harbinger of what’s to come.
“When the city encouraged us to increase housing, I thought of the Venice property,” said owner Ricki Alon, who had previously worked with the architects and builder Moshon Elgrably on another project. “Given the unique site constraints, I didn’t believe they could do it. I was worried it would be too crowded and negatively affect the small guest house.”
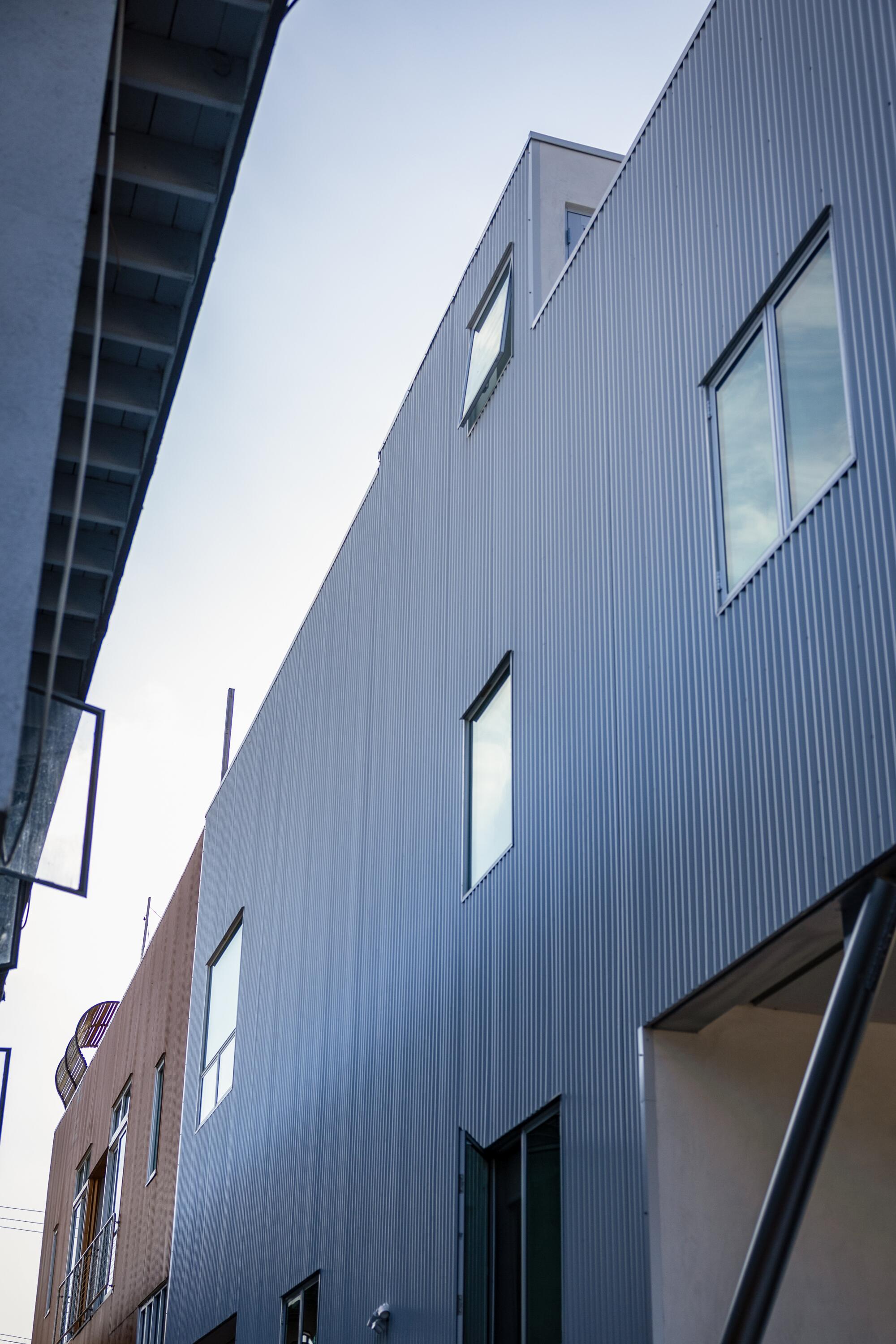
The two-bedroom ADU was built five feet from an existing duplex and four feet from the property line.
(Jason Armond / Los Angeles Times)
Alon was hesitant at first, but after a persuasive Zoom call with the architects, they all agreed that a fourth unit would add value to the bustling community.
“We viewed it as a challenge and a way to transcend ADUs in an SB9 world,” Sharif said, referring to Senate Bill 9, the 2022 state law that allows homeowners to convert their homes into duplexes on a single-family parcel or divide the lot in half to build another duplex for no more than four units.
Alon loved their initial sketches despite her skepticism, and the project moved ahead.
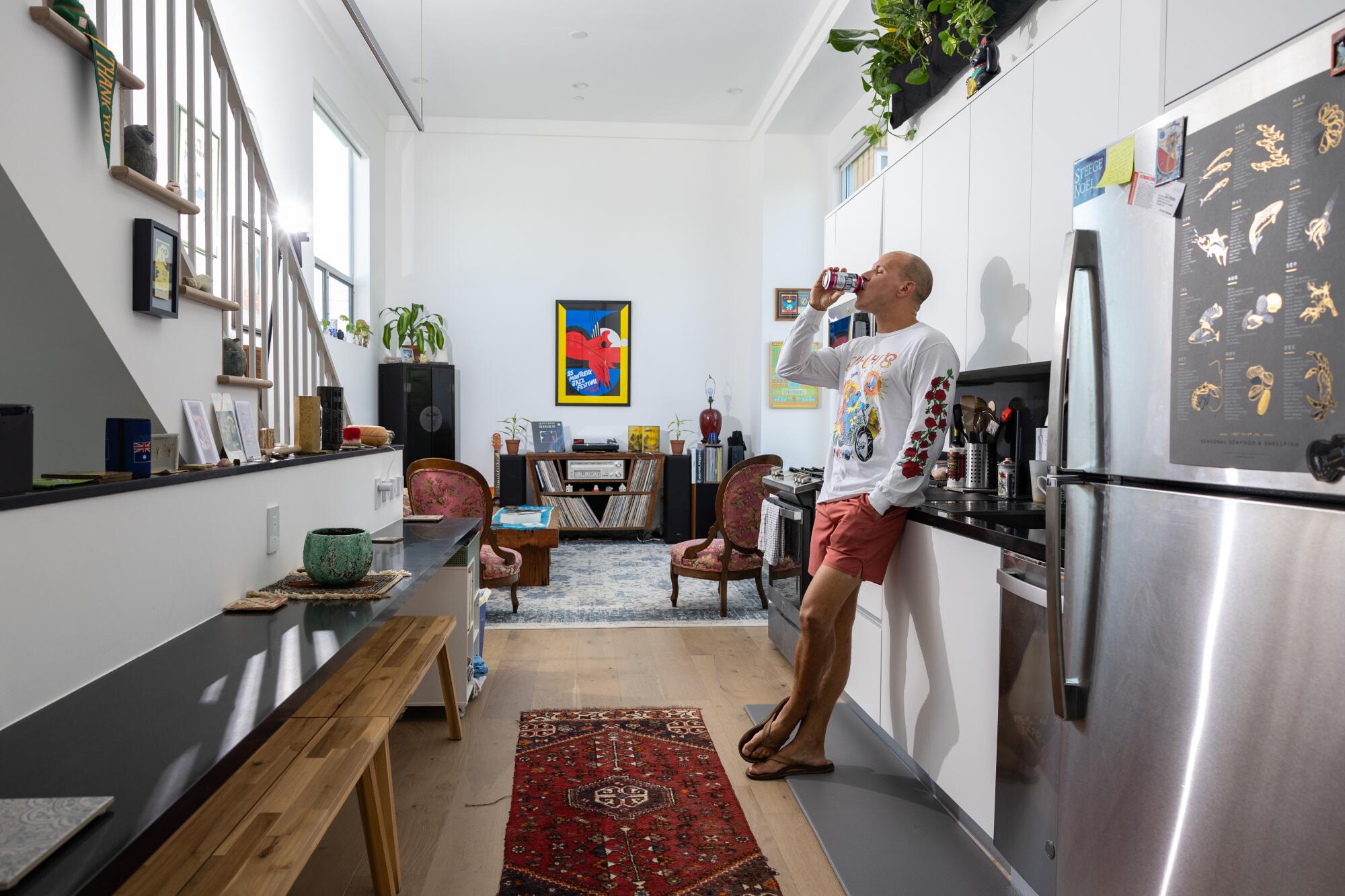
“It’s taught me how to think differently about how things are arranged and how I store things,” Henry Schober III said of his 13-foot-wide rental.
(Jason Armond / Los Angeles Times)
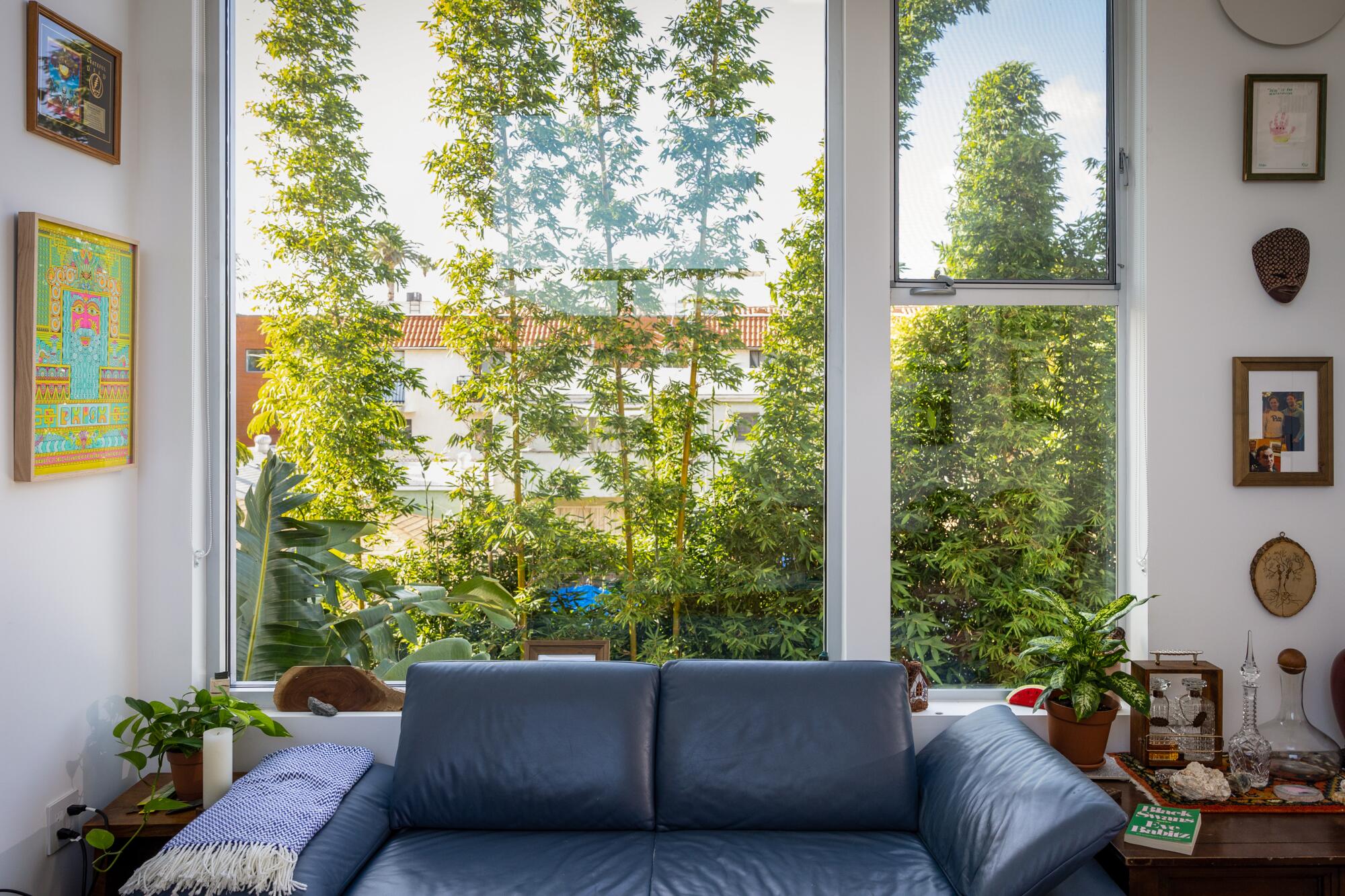
The large windows in the living room overlook the courtyard and give the ADU an open and airy feel.
(Jason Armond / Los Angeles Times)
“We decided to go as high as possible,” Sharif said of the eventual design, a slim, two-story ADU built on what was previously a driveway. Slipped into the lot, the 1,200-square-foot ADU, or IDU as the architects like to refer to the infill dwelling unit, was built an inch from the 1920s bungalow, five feet from the duplex and four feet from the property line.
Resting a few feet from a dingbat apartment to the south, the ADU is lifted off the ground to preserve two parking spots in the alley and a swimming pool in front. “Its entire width is dictated by that two-car side-by-side dimension,” said Sharif, who teaches in the undergraduate and graduate design studios at UCLA. Lifting the volume to preserve the pool also created shade and an open space that all residents could share.
“They refused to get rid of it,” Alon said of the water feature. “They insisted on building around it.” Today she admits it was the right decision. “Now, when you walk in, you experience a wonderful, absolutely lovely environment. I’m glad they did not listen to me,” she added with a laugh.
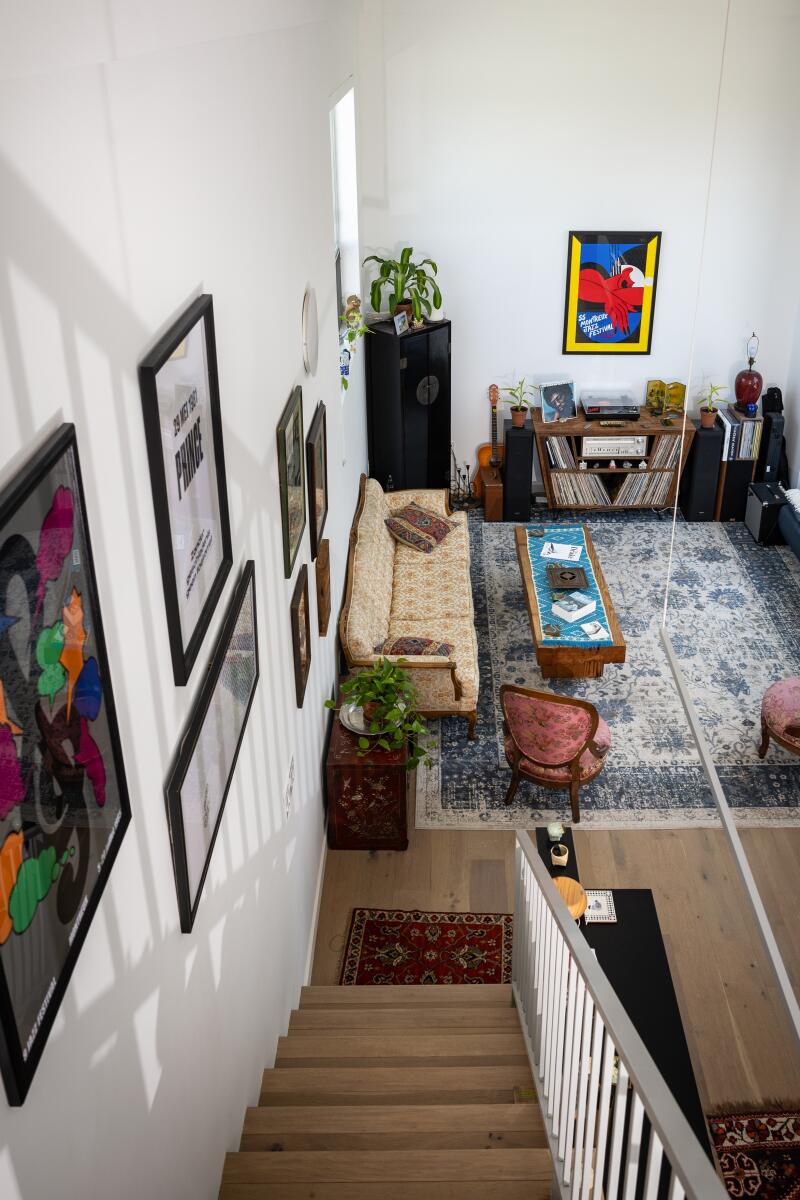
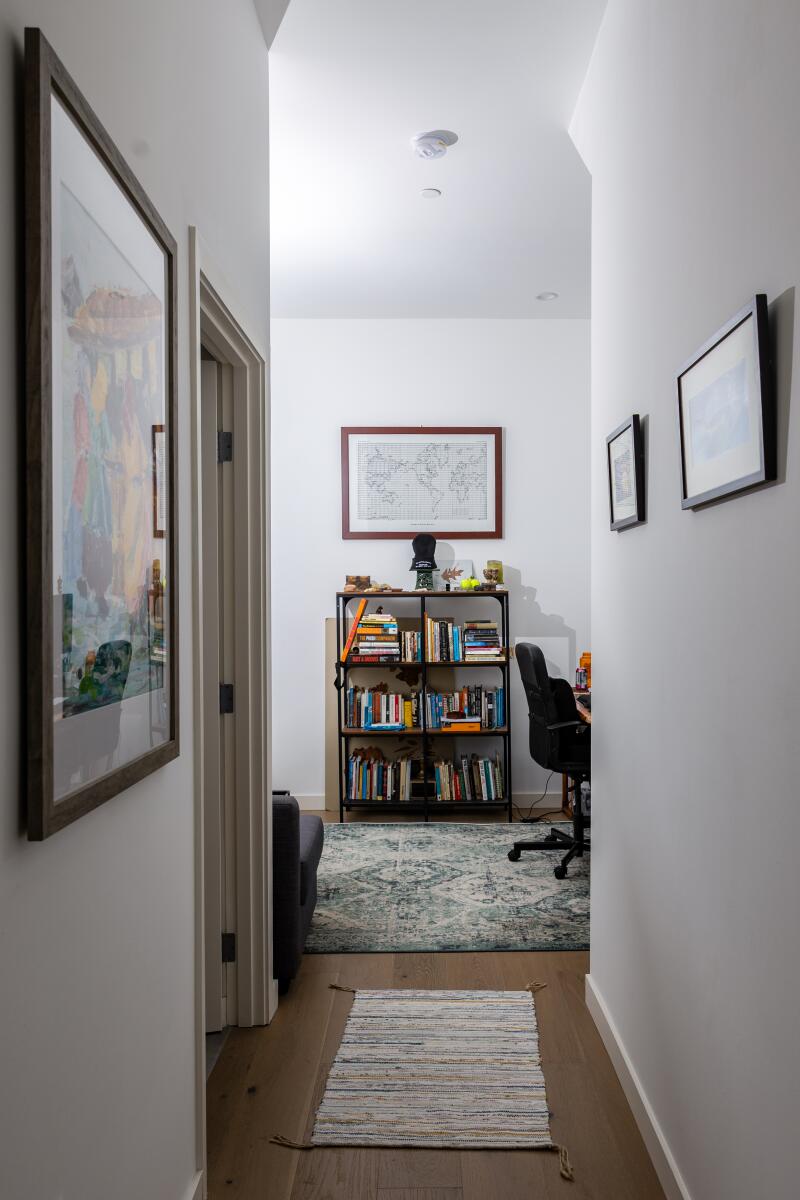
The narrow living room, seen from the staircase, and the first-floor office and en-suite bathroom. (Jason Armond / Los Angeles Times)
Even though you can’t see the rental from the street, the ADU has enormous curb appeal and a touch of glamour. A Midcentury-style Sputnik pendant light hangs outside the front door, giving it an elegant feel, and the white cladding gives it a distinctive quality from the other rentals, which are clad in orange metal and gray siding.
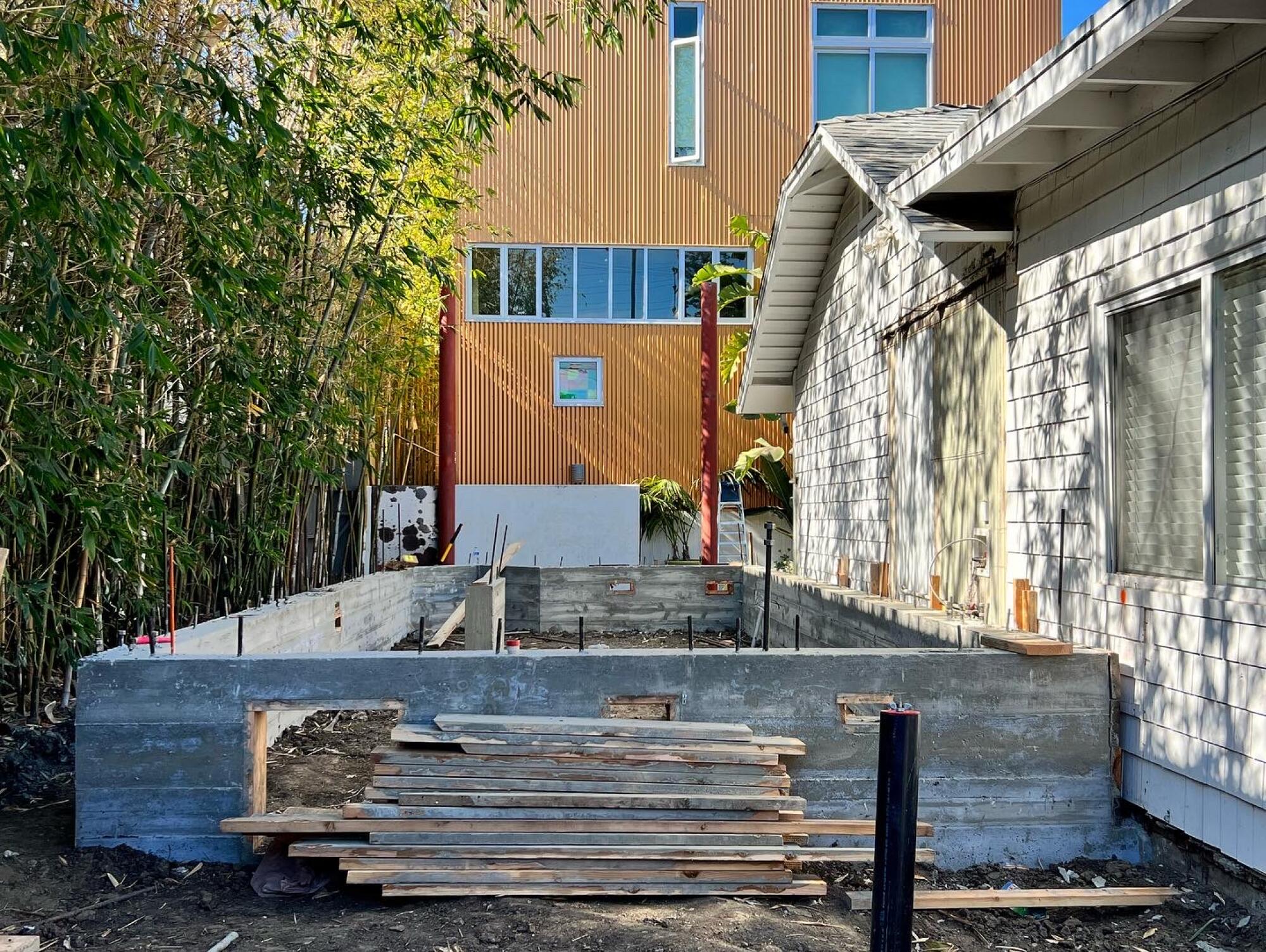
The driveway before Sharif, Lynch: Architecture added a two-story ADU alongside a bungalow, right, and duplex, in back.
(Sharif, Lynch: Architecture)
Up a short flight of stairs, the front door opens to the ground floor and the two-story entry, which features a compact first-floor bedroom, study and en-suite bathroom.
“We wanted every room to have a bathroom to suit roommates,” Sharif said.
Tenant Henry Schober III, a 38-year-old attorney specializing in data privacy, uses the ground floor as his office and a bedroom for out-of-town guests.
“It’s a place that I’m comfortable spending a workday in,” said Schober, who goes to the office once or twice a week. “I don’t feel like I’m trapped in my house.”
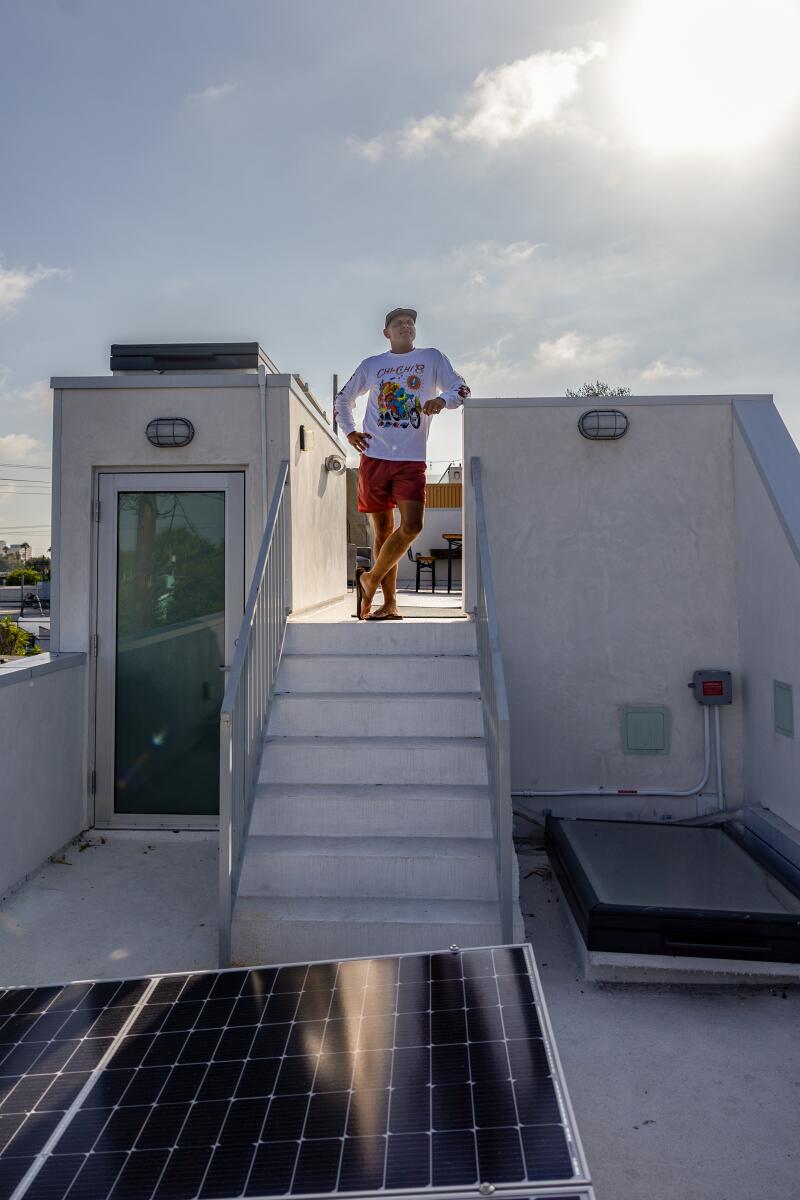
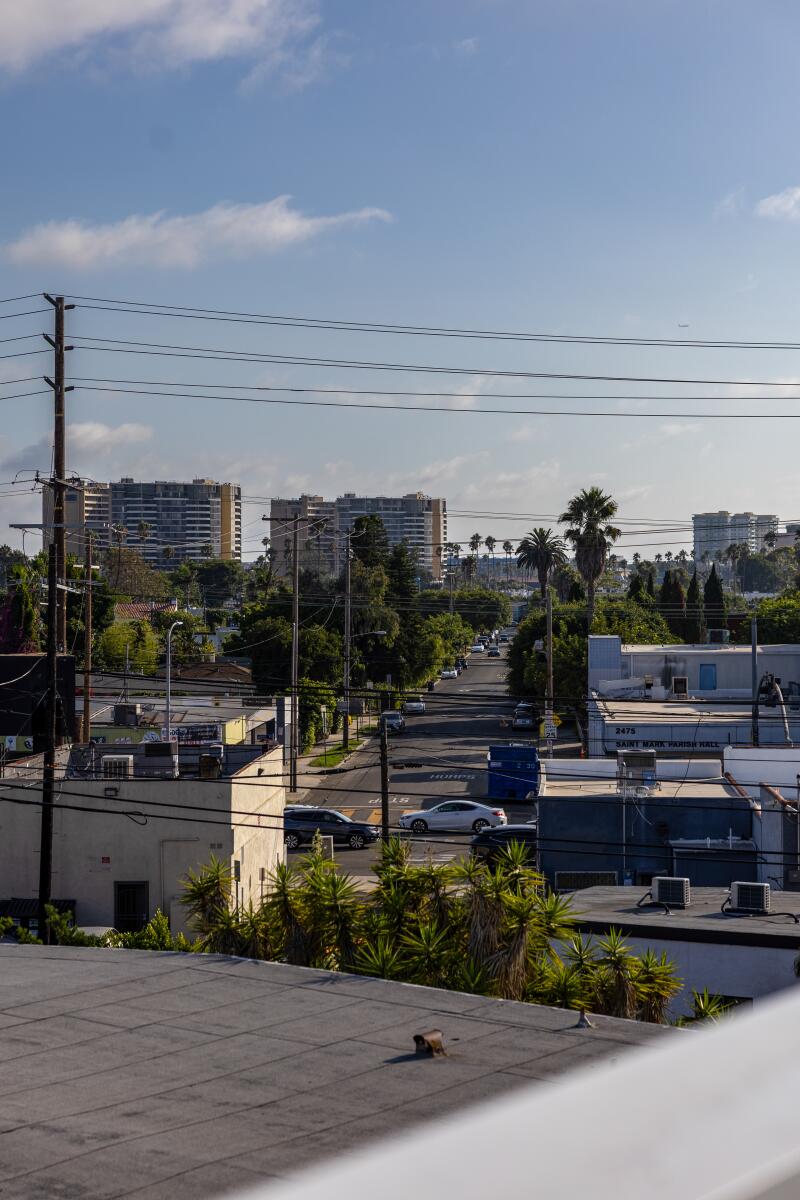
Tenant Henry Schober III takes advantage of the ADU’s rooftop deck, which offers panoramic views of Venice. (Jason Armond / Los Angeles Times)
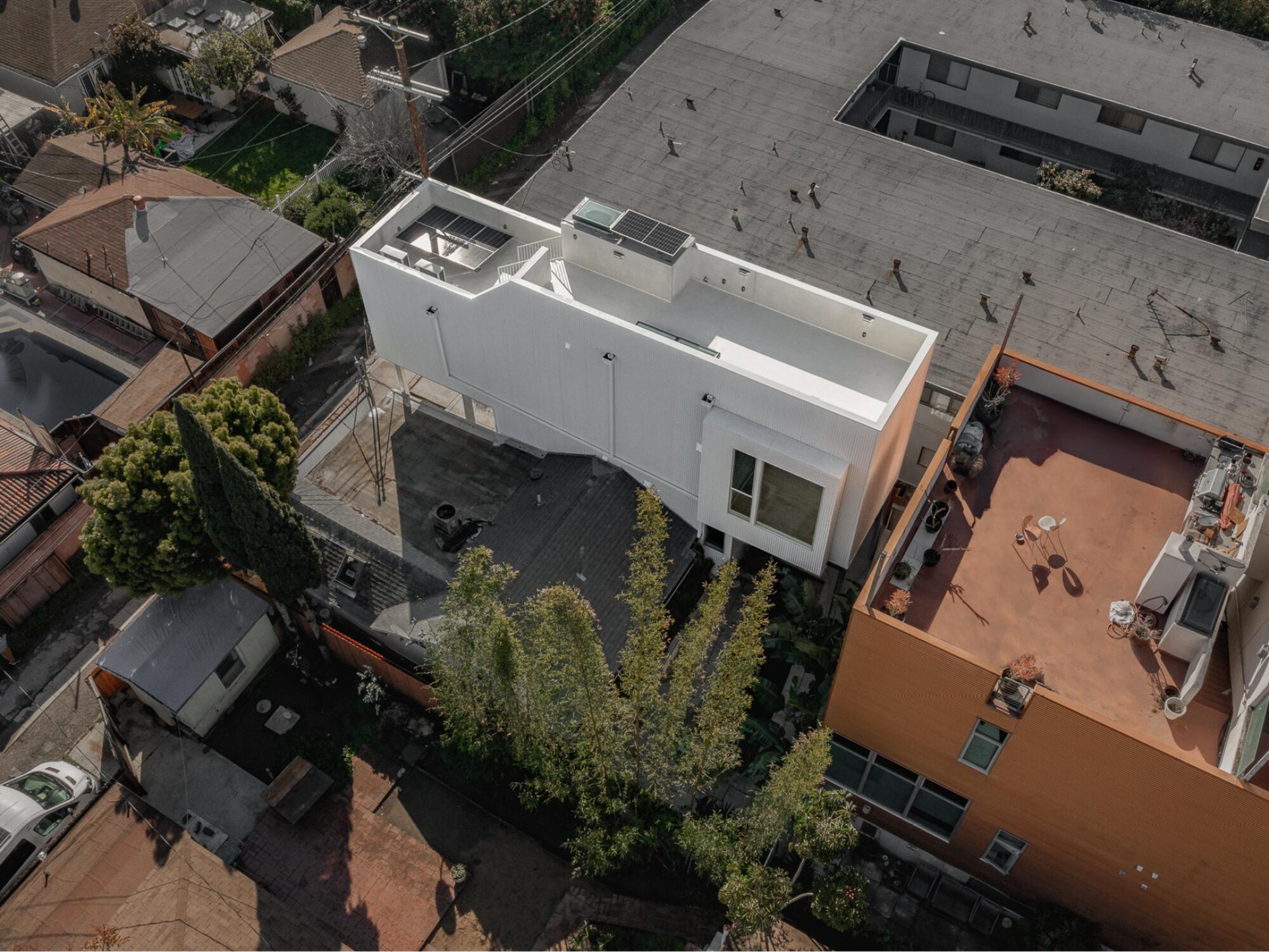
An overhead view shows the ADU’s proximity to the modern duplex and bungalow.
(Steve King Architectural Imaging)
Up the stairs to the second floor, the main living area and kitchen measure just 13 feet wide; large windows and operable skylights add light and cross-ventilation throughout the linear floor plan.
“The windows make you feel like you’re in an amazing penthouse in SoHo,” Alon said. “It gives the room a great energy.”
The rest of the second floor houses a powder room, bathroom and bedroom. Because of limited space, there was no room for a formal dining room. However, Schober said that’s easier to maneuver than the limited storage, which has taught him to think differently about how he stores and displays things.
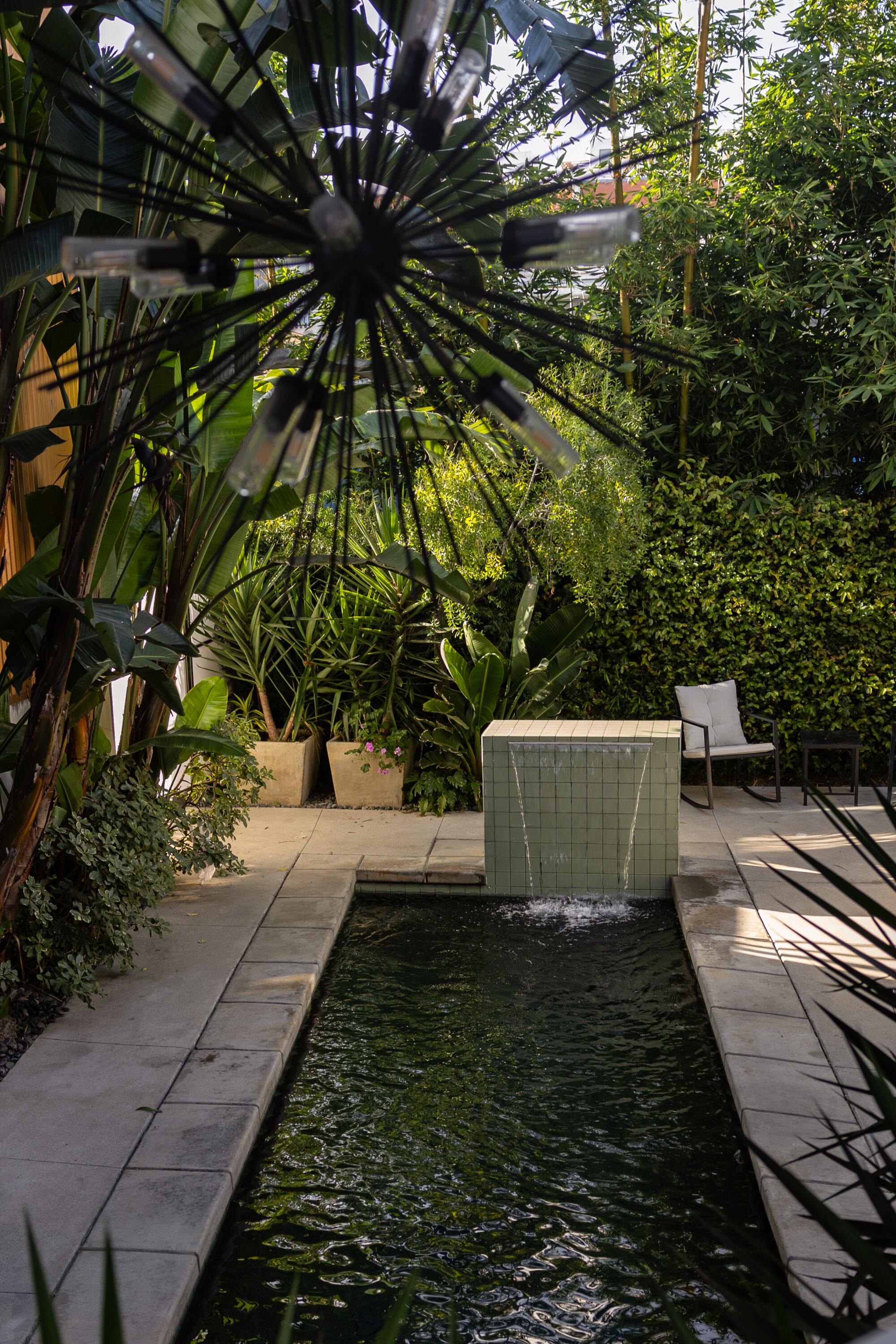
The pool was preserved to create a communal area for all tenants.
(Jason Armond / Los Angeles Times)
“I eat at the long breakfast bar, and when I have people over, I use the common space or the roof deck,” he said.
The home’s two floors feel like three, Lynch said, “because of the way the stairway draws one upward through the IDU and then because of how the roof steps up again.”
The roof deck serves as another outdoor room, further expanding the living space. From the rooftop deck, Schober has panoramic views of Venice, not to mention ample room for a dining table, barbecue and sauna.
After renting an apartment temporarily a few blocks from the beach, Schober was still determining whether he wanted to rent another apartment in Venice.
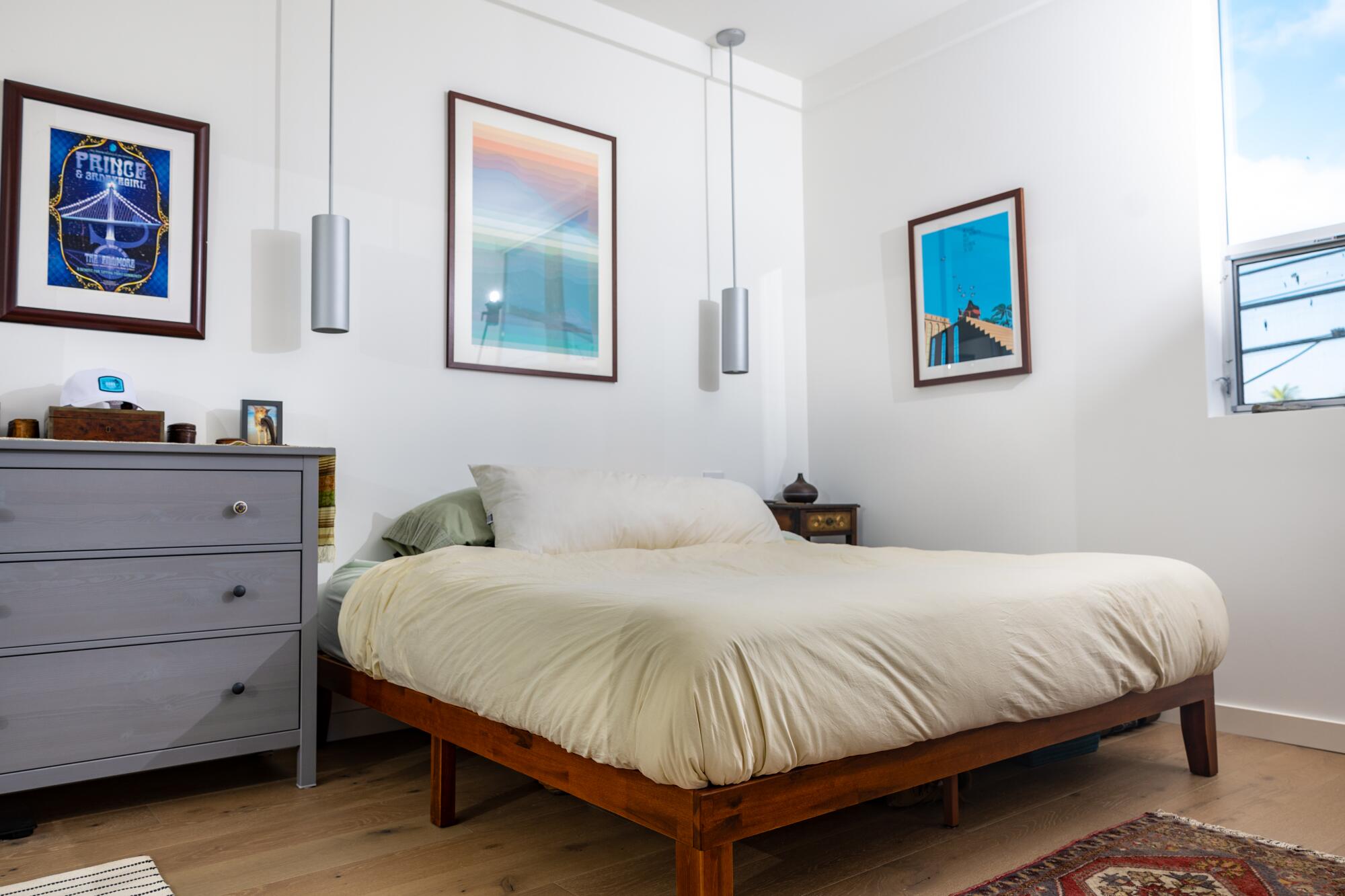
The master bedroom on the second floor.
(Jason Armond / Los Angeles Times)
“It originally turned me off to Venice,” he said. “The price points were so high. It felt like people were paying for the ZIP Code. Landlords were asking five grand for an apartment next to a parking lot.”
But when he saw the two-bedroom ADU, he changed his mind. “When I walked in, I thought, ‘I’m going to live here,’” said Schober, who is originally from Philadelphia and moved to Los Angeles from Switzerland.
“The apartment and the secluded feel changed my attitude,” Schober said. “You get the convenience of Venice and access to all the restaurants and shops, but you’re not in the thick of things. I lived in San Francisco for a decade, Europe for six years. I view the apartment as an oasis in a neighborhood that is not as transformed as others.”
Schober said the strength of the architects’ vision is that the unit is quietly tucked away in a congested neighborhood. “Since you are set back from the street, there is no foot traffic,” he added. “It doesn’t feel like I am living among a bunch of units. There is little street noise, and you would never know you live a stone’s throw from Lincoln Boulevard.”
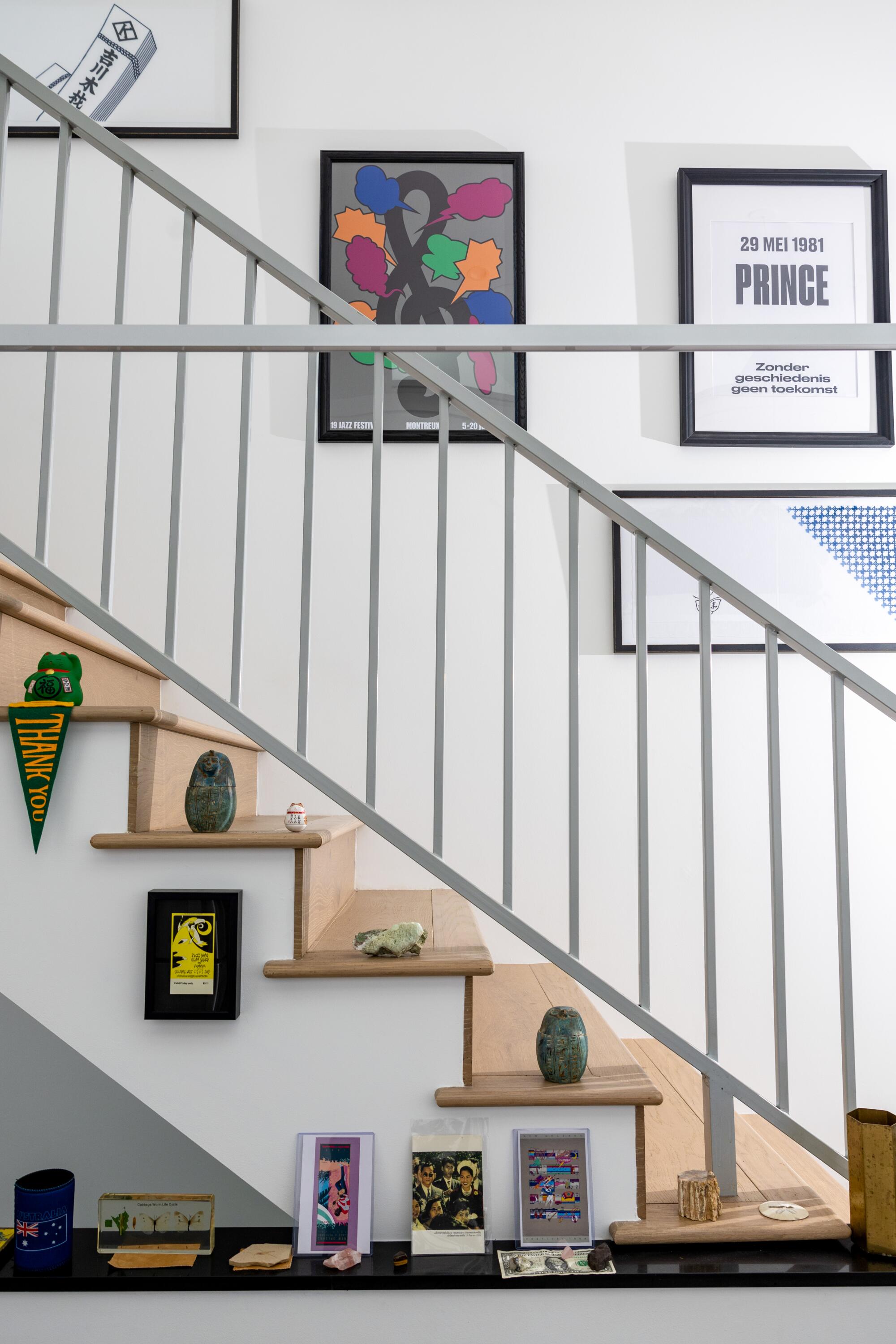
Stairs lead up to the rooftop deck.
(Jason Armond / Los Angeles Times)
Perhaps most impressive, the ADU defies the notion that you can’t have parking, privacy and quality of living, including a swimming pool, on a tight infill lot with other properties.
In a sense, Schober said, “It seems the solution to the housing crisis is building up.”
“There is a community feeling, and people know each other,” Sharif said. “They sit around the pool, and it’s very intimate and private.”
After a 10-month building process, the team completed the project this spring at a cost of approximately $410 per square foot.
Looking back, Alon is grateful that she moved forward with the project.
“It’s not just a unit that brings value to the property,” she said. “It enhances the entire property for everyone. Adding housing in this condensed community is important, but this team made it something beautiful that people will enjoy. You don’t have to add a huge amount of square footage to add quality of living.”
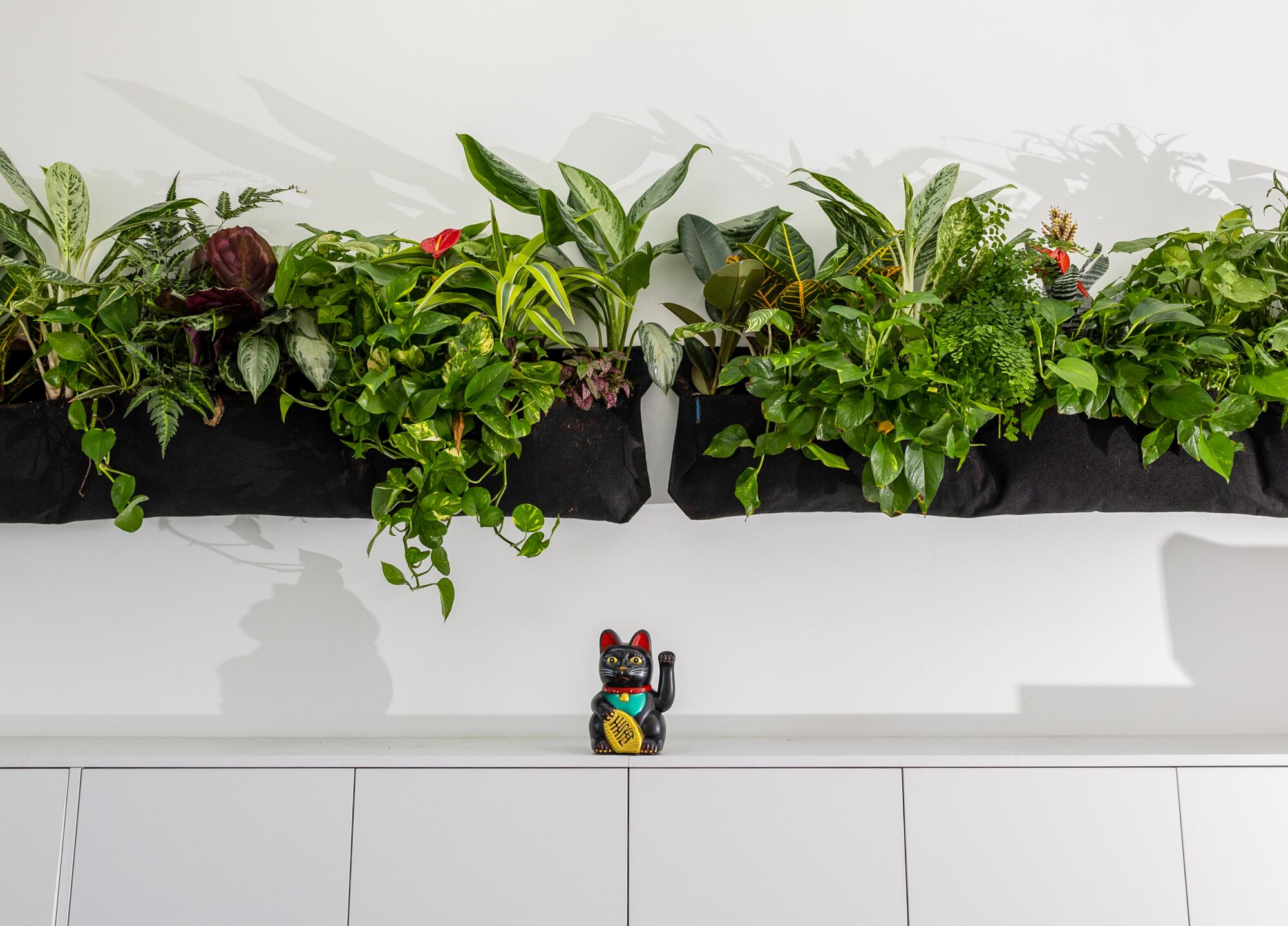
A lucky cat figurine sets the tone inside Henry Schober III’s two-bedroom ADU in Venice.
(Jason Armond / Los Angeles Times)
