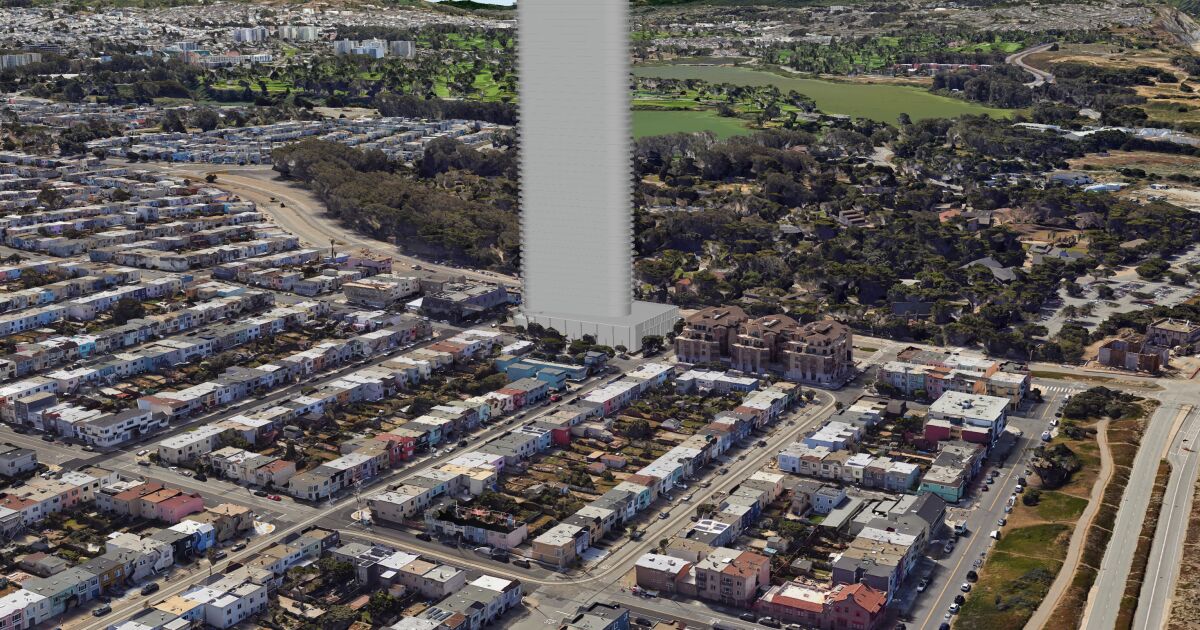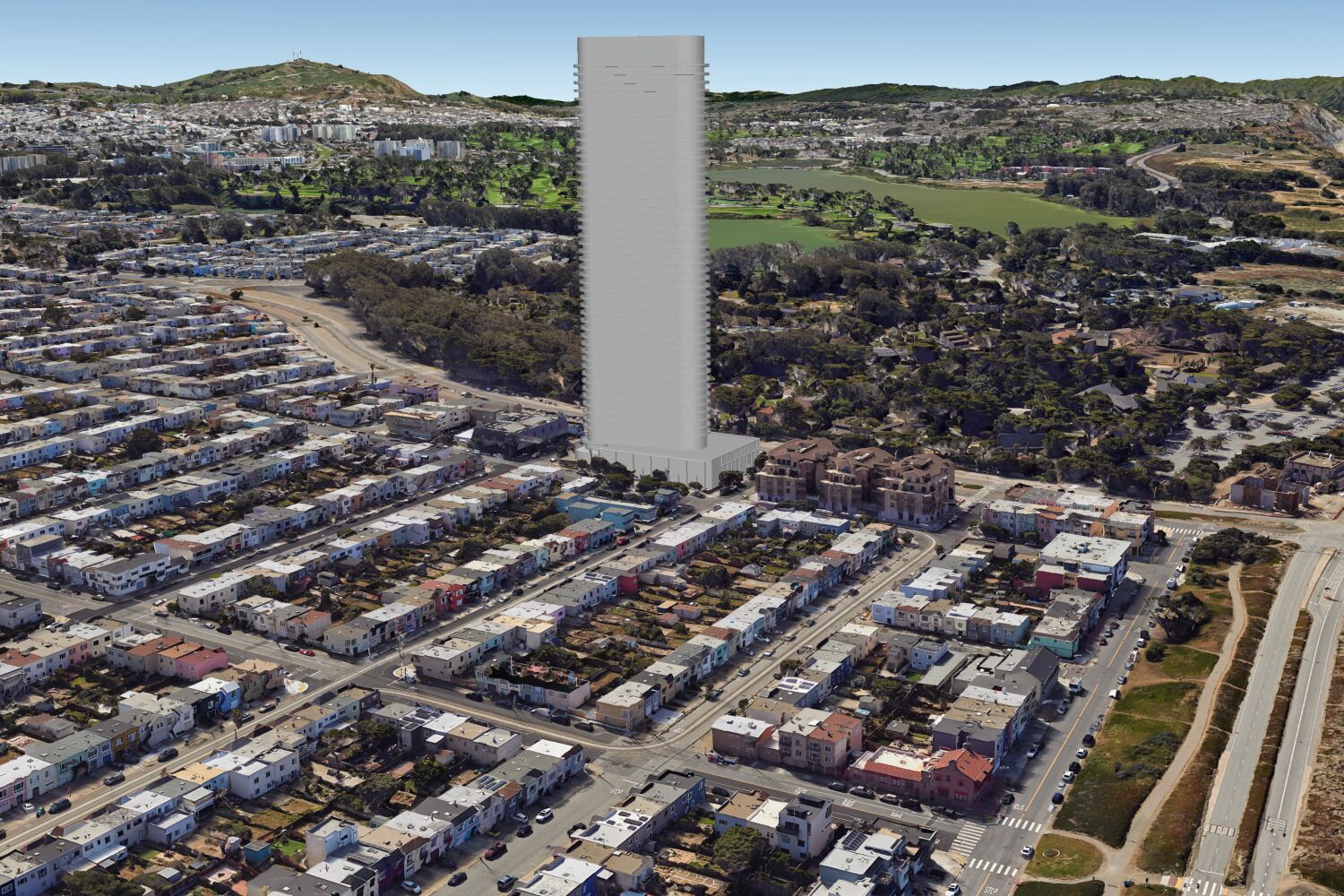

Renderings of a proposed 50-story skyscraper on a one-acre lot in this San Francisco neighborhood would stick out like the giraffes do at the zoo across the street.
The skyscraper at 2700 Sloat Blvd. would not only overlook the San Francisco Zoo, but it would become the tallest building in the Outer Sunset neighborhood and change its makeup. The project by CH Planning plans to bring 712 apartment units to the city’s west side, but the renderings released last week show that the building would tower over an area made up of mostly two- and three-story homes.
Out of the 712 units, 115 of them would be affordable, according to the latest application submitted by CH Planning to the San Francisco Planning Department on April 11. The problem is that the neighborhood is not zoned for a 500-foot building, according to city officials.
The developer said it wants to utilize California’s density bonus law, which gives developers more favorable development requirements in exchange for building more affordable housing units. Previous versions of the project included an eight-story building with 213 units, followed by a 12-story building with 400 units, according to documents submitted to the city’s Planning Department over the last several years.
A 50-story skyscraper would essentially quintuple the current property’s height limit, said Daniel Sider, chief of staff for the Planning Department.
“It simply defies logic that a building in a 100-foot height district seeking a 50% bonus could somehow rise to 560 feet,” Sider said in a statement. “While we agree that this site is ripe for housing and we hope to work with the developer to achieve that, there is no provision in state or local law to permit the downtown-style building that’s been proposed.”
CH Planning did not respond to requests for comment.
In March, CH Planning founder Raelynn Hickey told the San Francisco Business Times that the project would include 646 units and be a mixed-use tower with ground-floor retail and restaurant space. Based on the latest application, 69 units have been added, with total construction costing $134 million and taking roughly 20 months to build.
The project has seen pushback from at least one group, Save Our Neighborhoods San Francisco, which balked at the previous proposed rendering and took up a petition to try and stop it. The group says it has collected nearly 1,900 signatures to ask the city to shut down the project.
The current iteration of the project probably will not get off the ground based on the Planning Department’s response to the proposal.
“The proposed project is flat out inconsistent with local zoning rules and state density bonus laws,” Rich Hillis, San Francisco’s planning director, said in a statement. “It sets back our efforts to appropriately add housing on the City’s west side and meet our Housing Element targets. Frankly, it’s a distraction.”
But there is mounting pressure for the city to start building new housing. Under the new Housing for All program, San Francisco aims to build 82,000 new homes by 2031 by expanding housing choices, which includes zoning laws accommodating for more units on the city’s west side, like the Outer Sunset neighborhood.
A garden center and parking lot currently occupies the one-acre lot at 2700 Sloat Blvd.
