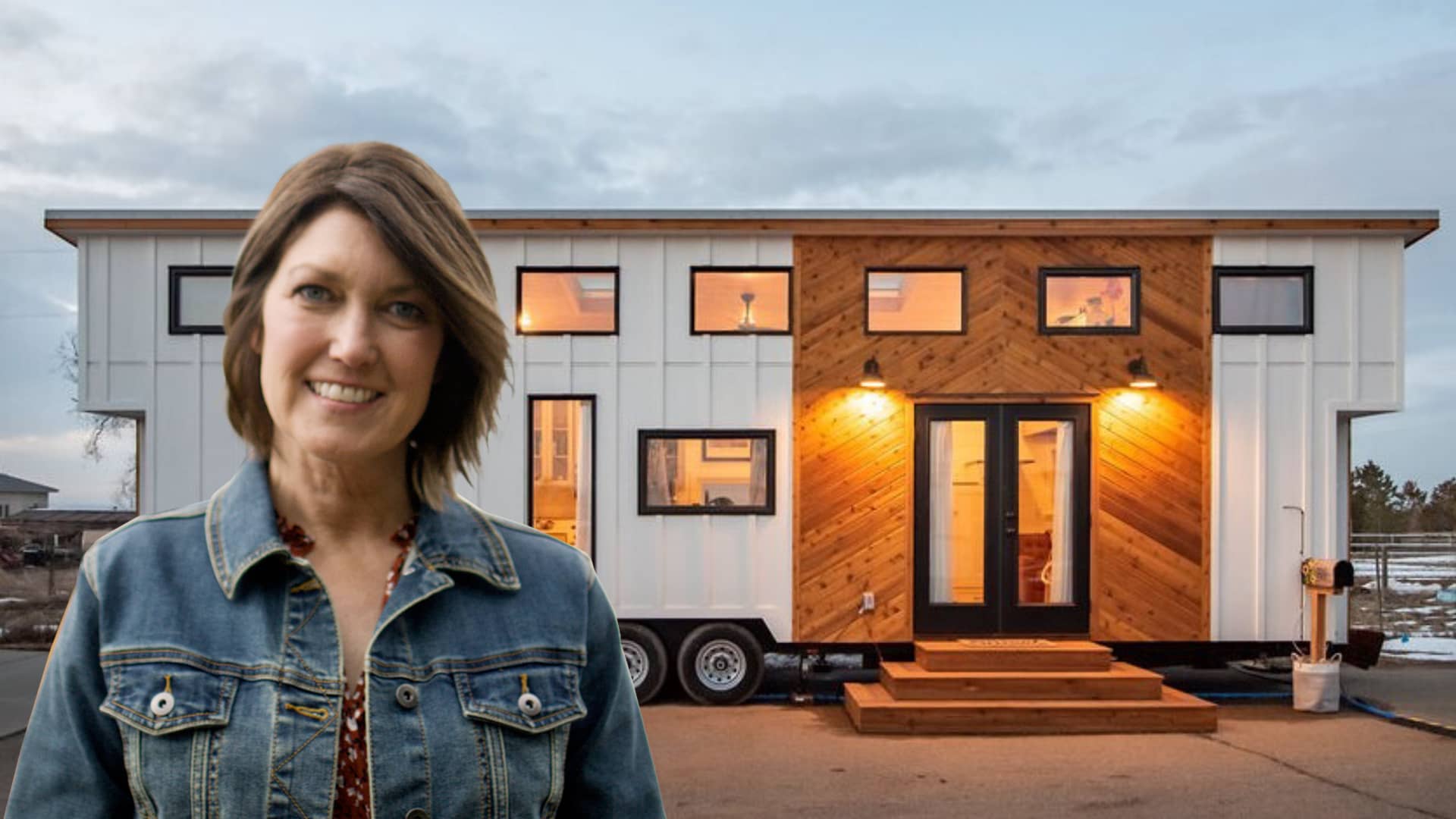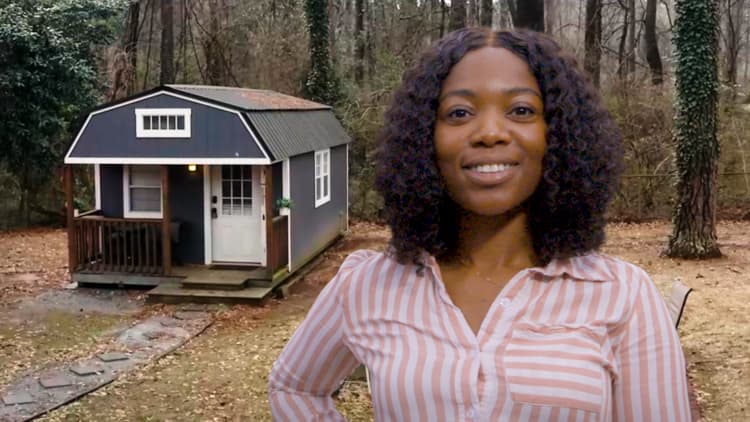
I never pictured myself living in a tiny home, but now I can’t imagine my life without it.
In 2018, my marriage of 18 years ended. I had been living in a four-bedroom, three-bathroom, 3,000-square-foot house near Boulder, Colorado with my now ex-husband, our two kids and dogs.
I was ready for a change of scenery. But the houses for sale in my area were out of my budget, so I had to get creative. When I saw a trend of tiny houses on social media, I was immediately intrigued and decided to go for it.
Today, I live in a 520-square-foot house with a modern farmhouse interior, and I have a community of 160,000 followers on Instagram, where I share tips about the tiny house lifestyle.
How I built my tiny home on wheels
In 2019, I bought a tiny house shell from a local builder for $45,000. I paid $3,000 for a floorplan that he could work off of.
He gave me a price quote (that ended up being very unrealistic) and told me everything would be done within six to eight months. But eight months later, there was no progress. I knew it was time to move on.
So I reached out to a different builder, MitchCraft Tiny Homes, to take over the project in June 2020. Their estimate was a little higher than my budget, but they seemed knowledgeable and trustworthy.
Me in front of my tiny home on move-in day!
Photo: Jen Gressett
Due to the pandemic, there were supply chain delays and increased cost of materials. And the shell needed a lot of exterior repair work before the builders could finish the inside.
But in January 2021, it was finally ready for me to move into.
Natural light and space for art add harmony and balance.
Photo: Jen Gressett
I spent almost double what I had planned, but it was still significantly less than the traditional houses that I initially looked at.
Overall, it cost me around $175,000 to build the home, which included the prefabricated shell structure, labor and material costs.
To pay for everything, I used the $85,000 I got from the sale of my home (my husband and I split the profits) and a $90,000 loan from a close friend.
I pay $725 a month in housing costs, which covers a parking space (in the backyard of someone’s home, which I found through a local Facebook group), internet, water and electricity.
A look inside my luxury tiny home
This is the smallest place I’ve ever lived in. Luckily, I had a great architect who helped maximize storage space.
The wood ceilings and floors give the home continuity and definition.
Photo: Jen Gressett
We installed pull-out cabinets in the kitchen and added lots of hidden compartments in the loft stairs.
Each massive dresser can fit several containers that can easily be stacked and moved around.
Photo: Jen Gressett
To be efficient with space, I have a rule where I don’t buy anything unless I know exactly where I’m going to put it.
I put most of my clothes in the built-in dresser in the bathroom, and hang my sweaters and coats in the storage stairs.
The soaker tub is one of my favorite parts of this tiny home.
Photo: Jen Gressett
The bathroom, which has a soaker tub and washer-dryer, is the crown jewel of my tiny home. The natural light and white finishes make the space feel huge.
I have a waterless composting toilet, which makes it easy to find a parking spot because it doesn’t require a sewer or septic line.
I don’t buy anything unless I know exactly where it is going to live in the house.
I love to cook and entertain, so it was important that my kitchen be the centerpiece of my home. It features quartz countertops and a mix of open shelving and glass front cabinets.
If you have smaller appliances like blenders, mixers or coffee makers, consider downsizing. But if they are must-haves, I suggest measuring each one and figuring out exactly where it’ll sit.
Photo: Jen Gressett
My kitchen counter extends into a round, built-in dining table, where I also do my work as a freelance designer. There’s even a pull-out shelf under the cabinets for my printer.
I have a rounded peninsula table in my kitchen. From a safety standpoint, it eliminates the pointy edges you might hit as you pass through the space.
Photo: Jen Gressett
The sleeping loft is like a little cocoon, especially in the wintertime. My Casper king-sized bed, jersey knit sheets and double duvet inserts make it quite dreamy.
Making the bed takes less than a minute. I just sit up, straighten the pillows, and fluff up the comforter.
Photo: Jen Gressett
My daughter is a college freshman and is commuting for her first year. She lives with me part of the time, and sleeps in the second loft. She’ll be moving in with a roommate this fall, so I’ll be a true empty nester then, but she won’t be far.
Adding windows up high allows me to let sunlight in without sacrificing privacy or valuable wall space.
Photo: Jen Gressett
Your tiny space can be whatever you want it to be. My best advice is to start by asking yourself where you spend most of your time, and focusing on that first.
I never pictured myself living in a tiny home, but now I can’t imagine my life without it.
Photo: Jen Gressett
I could honestly live here forever. It has given me the affordable housing option I needed, plus the luxury I always wanted — a fireplace, soaker tub, quartz countertops and a massive bed.
More importantly, I have the option to move my home wherever and whenever I want. My kids constantly tell me, “Mom, you’re happier than we’ve ever seen you.”
It’s never too late to start a new chapter in your life. I can’t wait to see where mine takes me next.
Jen Gressett is a Colorado-based graphic designer, copywriter, photo stylist and content creator. During her free time, she enjoys trail running, hiking, and training for races. You can find her on Instagram, where she shares her tiny house living experience.
Don’t miss:
Want to be smarter and more successful with your money, work & life? Sign up for our new newsletter here!

