
It is a housing design common across California: single-family homes with living spaces atop garages.
But seismic experts are now raising alarms about this style, saying it is vulnerable to collapse in a major earthquake.
The homes are at risk because the weight of the living space — which is held up on either side of the garage door by skinny, flimsy supports that can bend or break in a quake — can come crashing down.
Because the ground story has already been weakened by a missing wall — where the garage door sits — and is top-heavy because it’s overlaid by an upper story, this type of house is called a soft-story home. Such dwellings built before 2000 are vulnerable, experts say.
“If they have full collapse, that’s an 8- or 9-foot drop. … The house is dropping with all the furniture flying around in it,” said structural engineer Janiele Maffei, chief mitigation officer with the California Earthquake Authority and president of the Earthquake Engineering Research Institute.
“It’s just really serious, and [could result in] hundreds of thousands of dollars worth of damage. It could be a total loss as well,” she said.
The risk is similar to that of apartment buildings where carports or garages on the ground floor are held up by weak columns. A number of cities, including Los Angeles and San Francisco, require soft-story apartments to be retrofitted.
Soft-story homes, however, have flown under the radar. They’re not subject to mandatory retrofit laws. And a number of single-family, wood-frame homes have withstood California’s recent earthquakes reasonably well; they have generally held up if they’re firmly attached to the foundation, are well-supported on all sides and don’t straddle both sides of a rupturing earthquake fault.
In the magnitude 7.1 Ridgecrest earthquake in 2019, single-story homes with an earthquake-resistant slab foundation that didn’t have that “huge, great room where everybody’s taken out all the walls actually performed very well,” avoiding major structural damage, Maffei said.
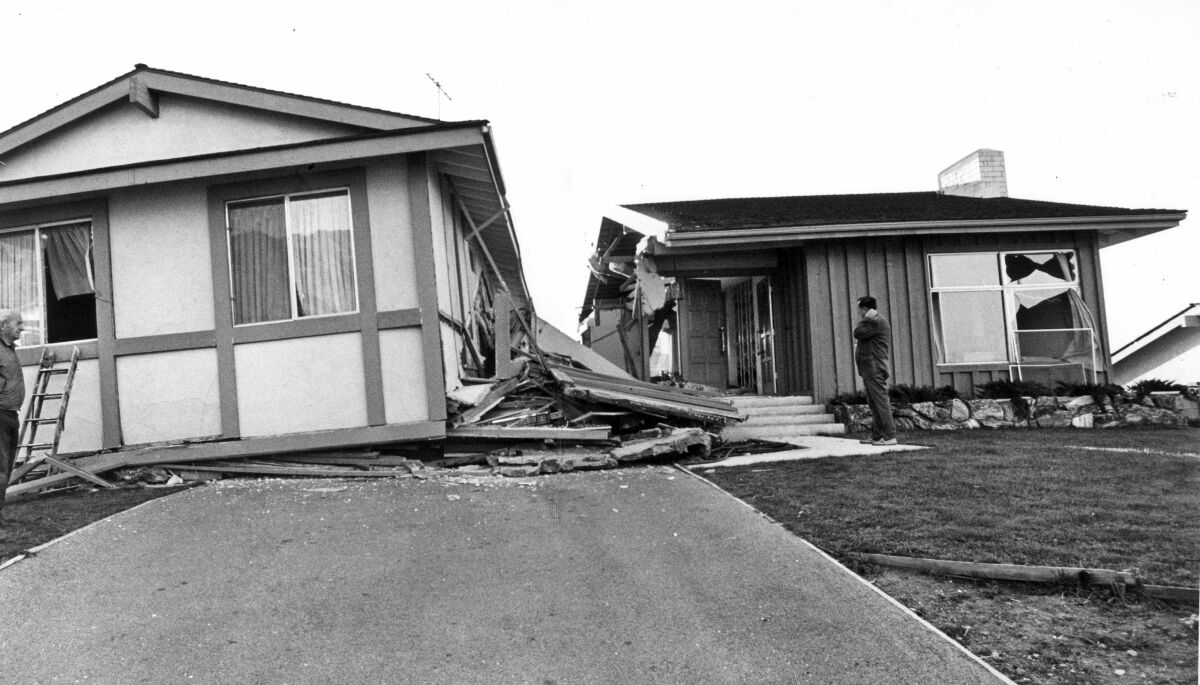
A split-level home in Sylmar was destroyed in the 1971 earthquake, when the second story, left, collapsed on its garage. The left wing of the home split apart from another section of the house, on the right.
(Los Angeles Times)
In addition, experts have devoted more resources to addressing another seismic defect in single-family homes. That problem involves houses built before 1979 that have a handful of steps above the ground. They are at risk because they’re attached to the foundation by a short flimsy wall known as a “cripple wall,” which leaves the house vulnerable to snapping off the foundation when shaken. The fix costs about $5,000 in Southern California and $6,000 in Northern California.
There are other suggested retrofits for certain types of single-family houses, such as those built on hillsides or steep slopes and mobile homes.
Another earthquake risk is the collapse of brick chimneys built before 1995, which can kill or seriously injure residents and pets. The safest option for most older chimneys is to demolish all or a portion of the stack, although some can be deemed safe if certain criteria are met, officials say.
The earthquake safety risk in soft-story homes is significant; they can crush people inside a garage. Even if the home’s occupants are not hurt, the damage could financially ruin a homeowner.
Retrofitting soft-story homes costs much more than fixing an unbraced “cripple wall”: $14,000 to $28,000. But the process has become simpler — and perhaps even a little cheaper recently.
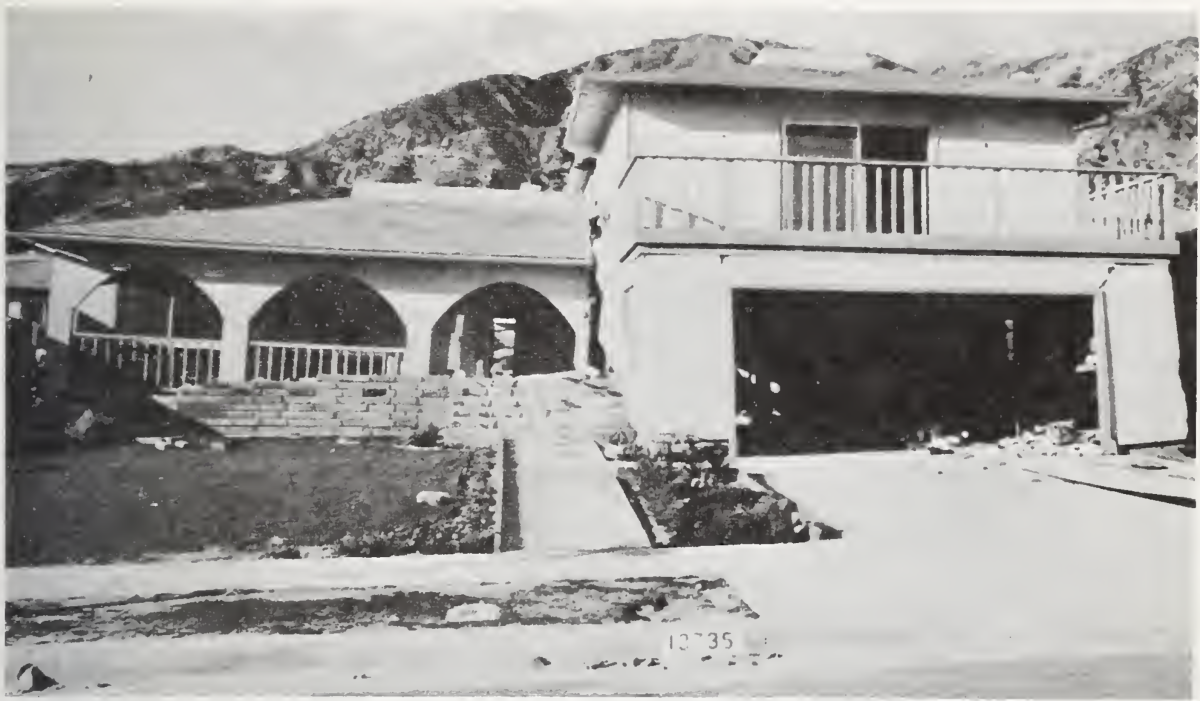
A home at Aldergrove Street and Leedy Avenue was damaged in the Sylmar earthquake of 1971.
The Federal Emergency Management Agency published pre-engineered retrofit plans in October 2019 that allow many homeowners to implement seismic strengthening on soft-story houses without a structural engineer, saving a couple of thousand dollars.
And now, California is launching a limited pilot program, called Earthquake Soft-Story, that will offer select homeowners grants of up to $13,000 to help fund a retrofit. FEMA is providing $5 million, which is enough to help 375 homeowners.
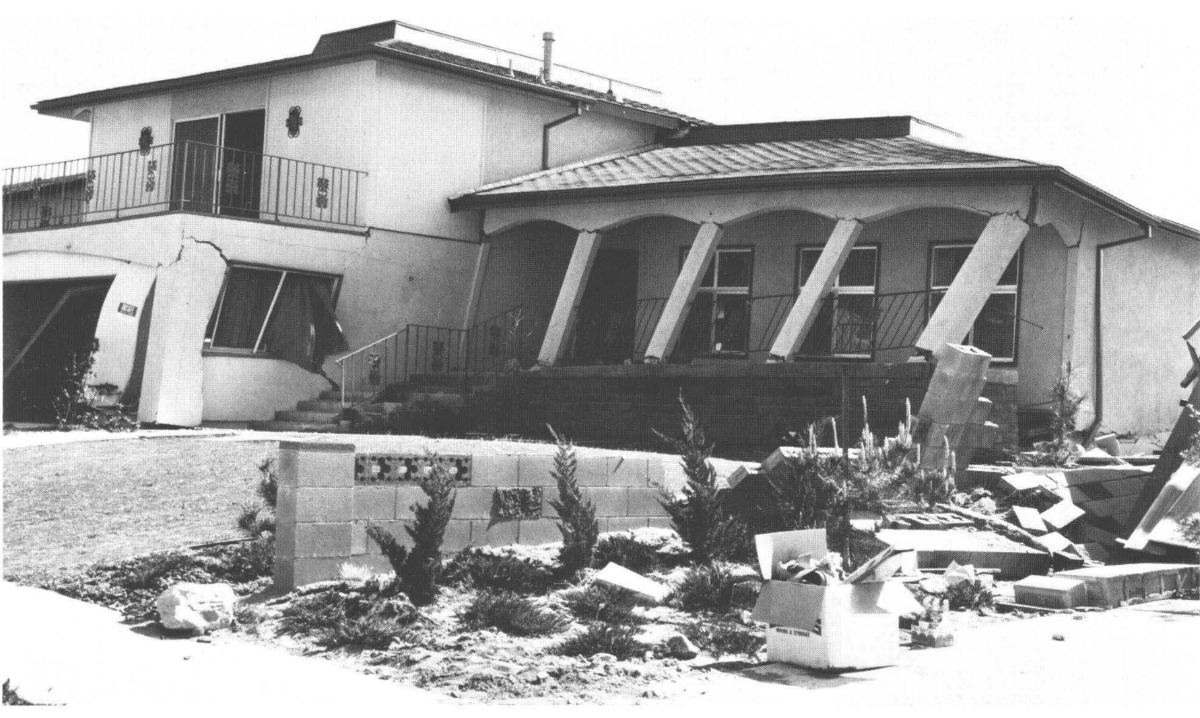
A home on Almetz Street with a living space over a garage was severely damaged during the magnitude 6.6 Sylmar earthquake of 1971.
“Hundreds of thousands of Californians are living in a soft-story structure that is a prime candidate for a retrofit,” Glenn Pomeroy, chief executive of the California Earthquake Authority, said in a statement.
“As recent earthquakes in both California and the other side of the world remind us, older homes built before building codes were strengthened are much more likely to be badly damaged in an earthquake,” Pomeroy said. “But action taken now can prevent catastrophic loss that could result from the next damaging earthquake.”
Although a retrofit is not a small financial undertaking, repairing or replacing a damaged home would be far more expensive — and could take years. Owners forced out of their homes would still need to make mortgage payments while the home is being repaired or rebuilt.
By contrast, residents can remain in their homes during a soft-story retrofit, which typically takes four to six weeks.
Still, the cost, which could be on par with replacing a roof or an air conditioning system, could be challenging for those with limited funds.
Maffei said she knows the retrofits won’t be easily affordable for everyone, even with the grant. But if more funding is secured, a future supplementary grant program could be available for low- to moderate-income homeowners.
The California Residential Mitigation Program will administer the soft-story home retrofit grants, which will initially be limited to certain ZIP Codes in Los Angeles, Pasadena, San Francisco, Oakland and Berkeley. If the program is successful and more funding is secured, it is likely to expand to other areas.
Residents can apply for the grants in late April. But officials are first seeking more contractors to be trained to do the retrofits based on FEMA’s plans. Licensed contractors can register at earthquakesoftstory.com; homeowners can also sign up for email alerts.
For now, grants are available only for homes with no more than two stories. Though it’s possible additional stories could be covered by future grants, the current pre-engineered plans are for homes with two stories; three-story houses, like many Victorians, and some split-level homes would require a custom-designed retrofit plan.
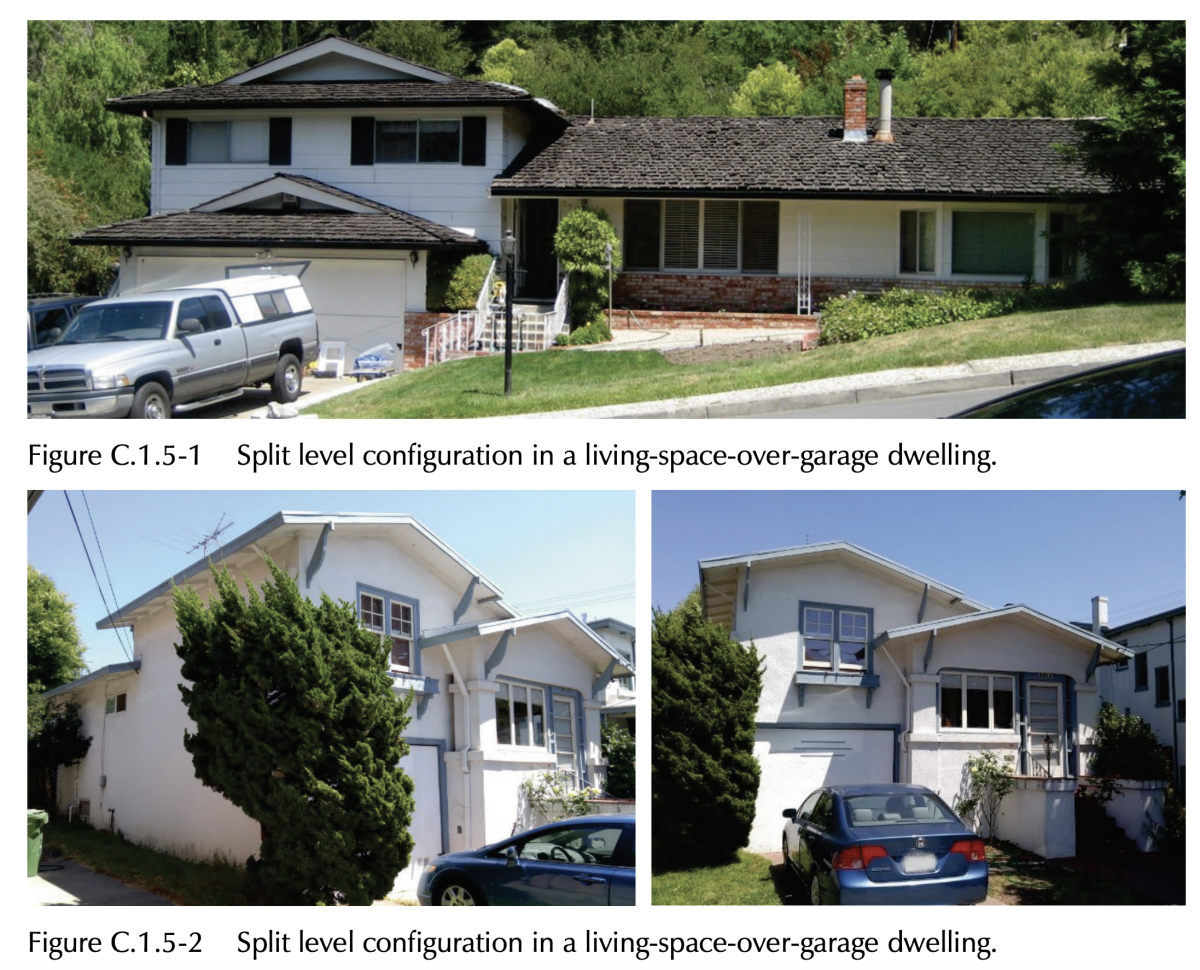
California has many homes with living spaces over garages, which can be vulnerable in an earthquake.
There are soft-story homes all over California. They became common in the 20th century as cars became a prized possession.
Many San Francisco homeowners in the 1920s actually made their houses less earthquake resistant after the great 1906 San Francisco earthquake by installing garages on the ground floor of their Victorian homes, Maffei said.
The ground floor of such homes was built underneath the first floor of the primary living space, which was elevated to separate it from the odors and dust of late 19th century streets, said Pamela Larson, museum and tour manager for the Haas-Lilienthal House, a Queen Anne Victorian house museum in San Francisco.
The ground floors were originally work spaces, for laundry, coal chutes and storing food, Larson said. Some homeowners expanded their ground-floor level by digging deeper to accommodate a garage; others jacked up their house up from the foundation and inserted a garage. (Some Victorian owners were able to place a garage in front of their house.)
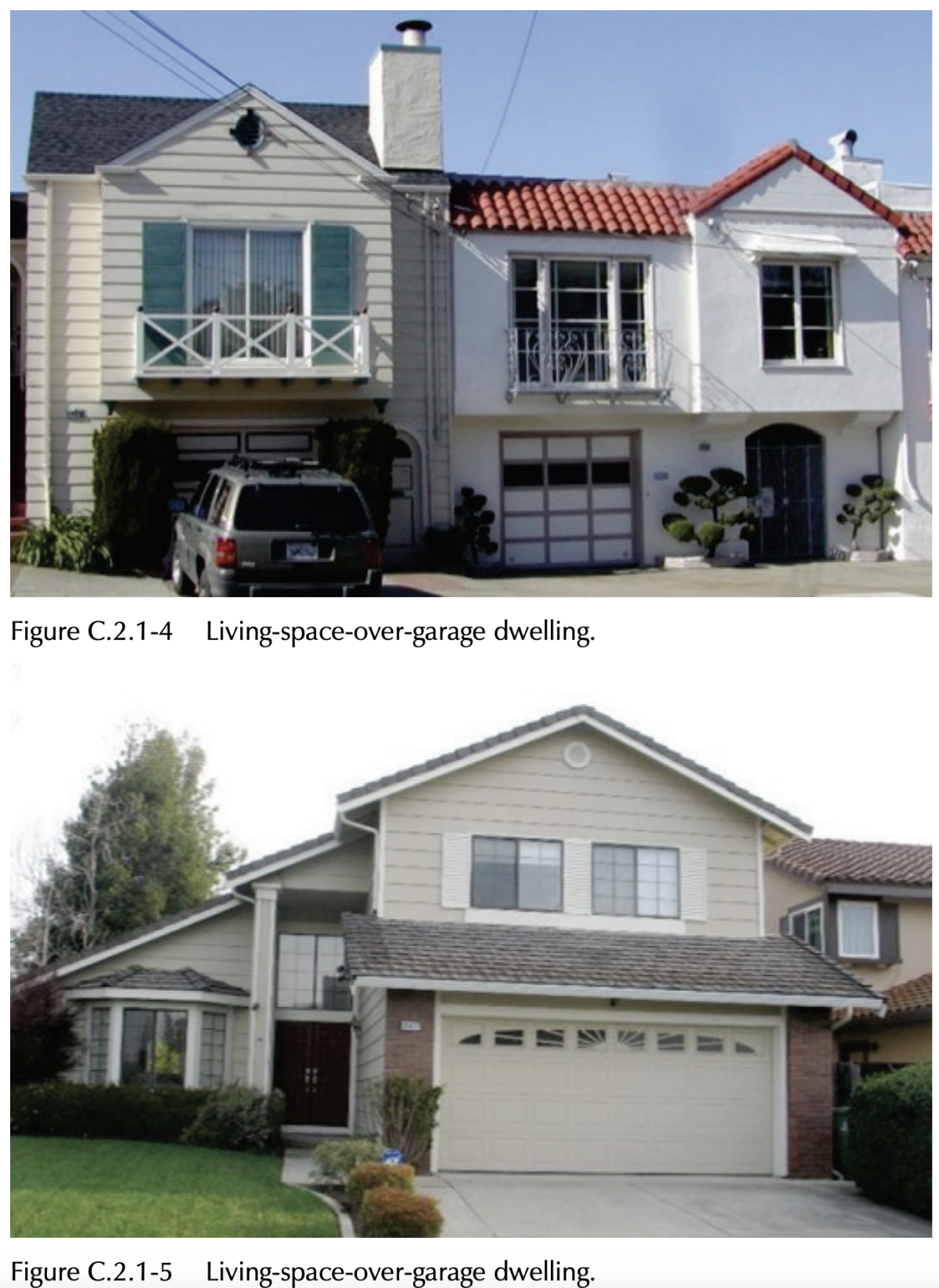
Homes with living spaces over garages can be vulnerable to collapse in an earthquake.
In many neighborhoods, building a living space over the garage became an easy way to add more square footage as the appetite for larger homes grew.
In Southern California, this type of home can be seen across the region, from the San Fernando Valley to the San Gabriel Valley, from the beach cities to the mountains. In the Bay Area, they also extend across the region, from pre-World War II homes in San Mateo County to late 20th century homes in Contra Costa County.
But soft-story homes collapsed or were severely damaged in the 1971 Sylmar and 1994 Northridge earthquakes — magnitudes 6.6 and 6.7, respectively — and in Northern California, which was hit by the magnitude 6.9 Loma Prieta earthquake that struck Santa Cruz County and the San Francisco Bay Area in 1989, and the magnitude 6 Napa temblor of 2014.
Homes built in 2000 or later with a living space atop a garage are presumed to have been constructed to current earthquake standards and don’t need a retrofit. Those building rules were updated after the 1989 and 1994 earthquakes.
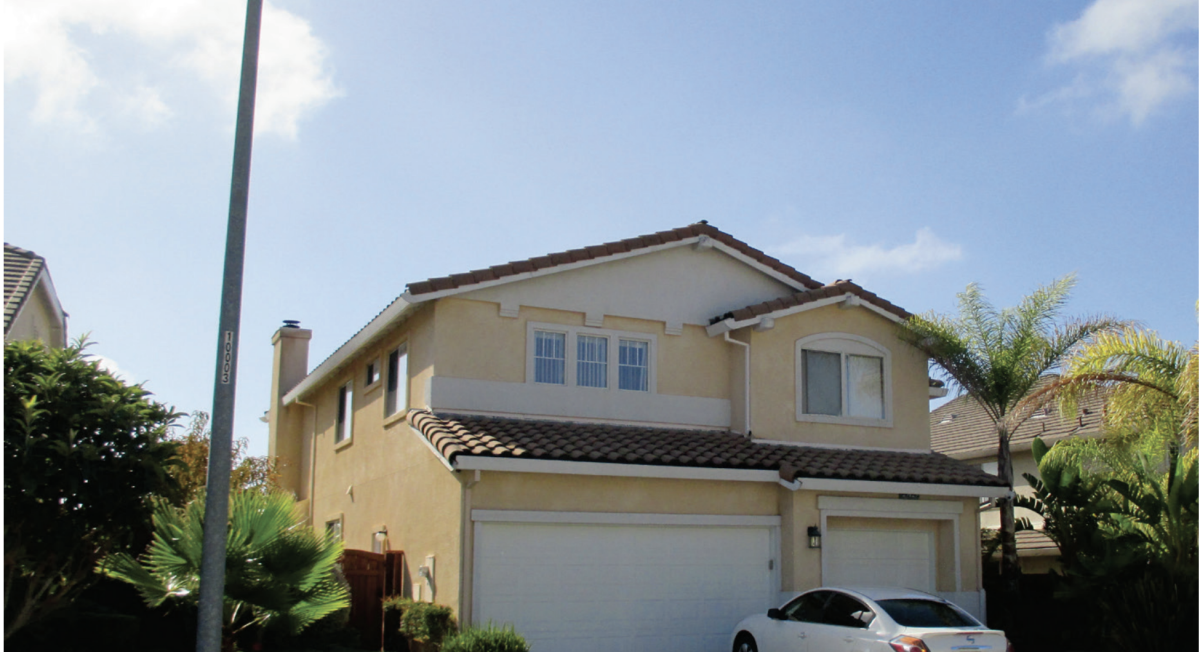
Example of a home with a living space over a garage, which can be vulnerable to collapse in an earthquake.
Strengthening a garage to repair the collapse defect is straightforward. The key is installing a single steel column or one or two specially engineered walls that are 12 to 18 inches wide, made from either steel or wood and act like columns. These braces, installed by the garage door, are designed to resist side-to-side shaking in an earthquake and connect the second floor to the home’s concrete foundation.
“That provides enough stiffness,” Maffei said. “We’re putting in elements that are going to hold it over its foundation.”
In addition, retrofits typically involve the installation of plywood on the other three walls of the garage “just to stiffen it up to reduce damage,” Maffei said.
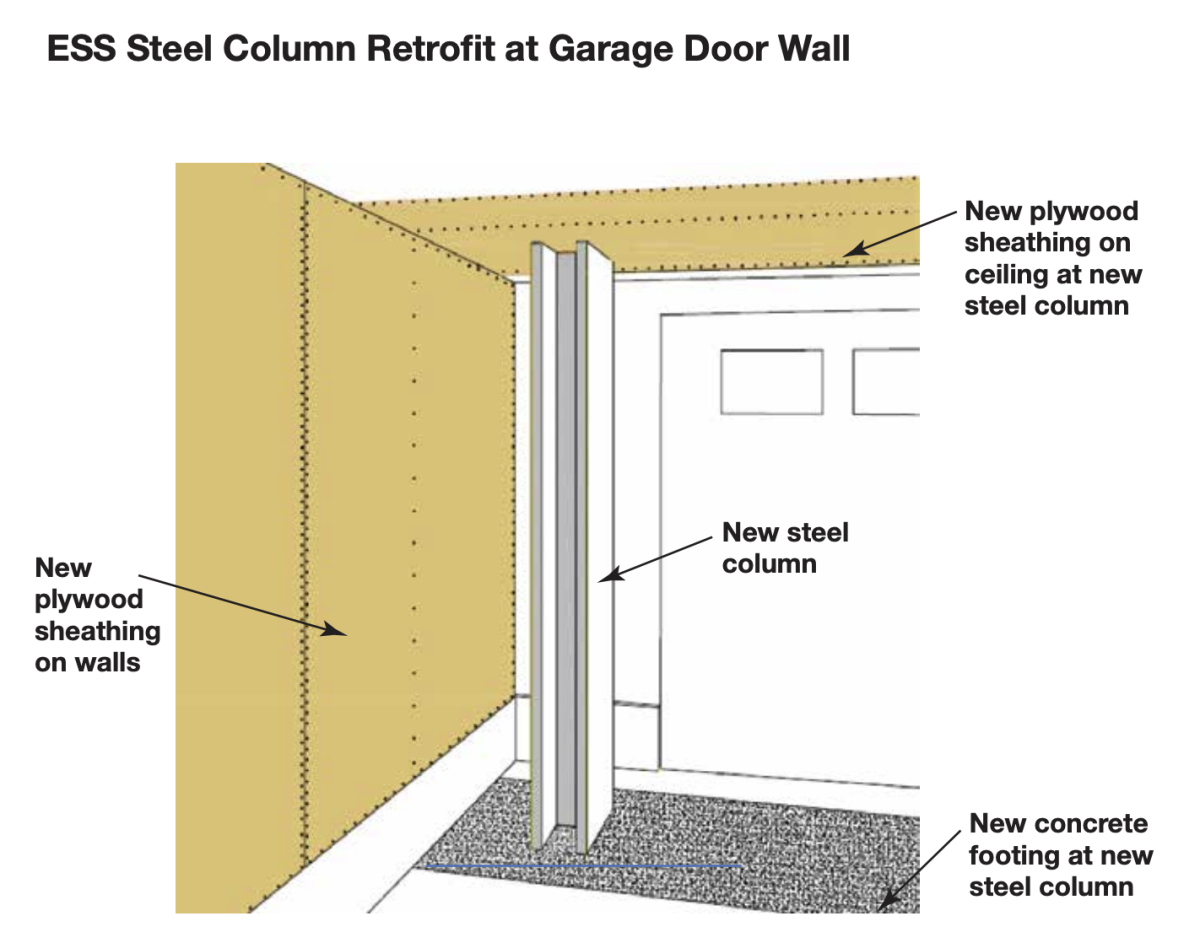
A single steel column is one way to retrofit a seismically vulnerable home, in which a living space sits on top of a garage.
(Janiele Maffei / California Residential Mitigation Program)
Homeowners in Pasadena and a large swath of L.A. will be eligible for the initial grants, including ZIP Codes in parts of South L.A., the Westside, North Hollywood, Mid-City, Hollywood, Larchmont, Silver Lake, Echo Park, Atwater Village, Boyle Heights, Lincoln Heights, El Sereno, Cypress Park, Glassell Park, Eagle Rock and Highland Park.
Eligible ZIP Codes also cover most of San Francisco, Oakland and Berkeley.
Here’s a list of the eligible ZIP Codes:
Los Angeles: 90004, 90042, 90048, 90065, 90038, 90039, 90005, 90035, 90019, 90026, 90029, 90041, 90006, 90031, 90057, 90020, 90016, 90018, 90024, 90007, 90028, 90044, 91601, 90033, 90064, 90037, 90023 90013, 90032, 90011, 90014, 90062, 90047, 90034, 90015
Pasadena: 91101, 91103, 91104, 91105, 91106, 91107
San Francisco: 94102, 94103, 94107, 94108, 94109, 94110, 94112, 94114, 94115, 94116, 94117, 94118, 94121, 94122, 94123, 94124, 94127, 94131, 94132, 94133, 94134
Oakland: 94601, 94602, 94603, 94605, 94606, 94609, 94610, 94611, 94612, 94618, 94619, 94621
Berkeley: 94702, 94703, 94704, 94705, 94707, 94708, 94709, 94710
